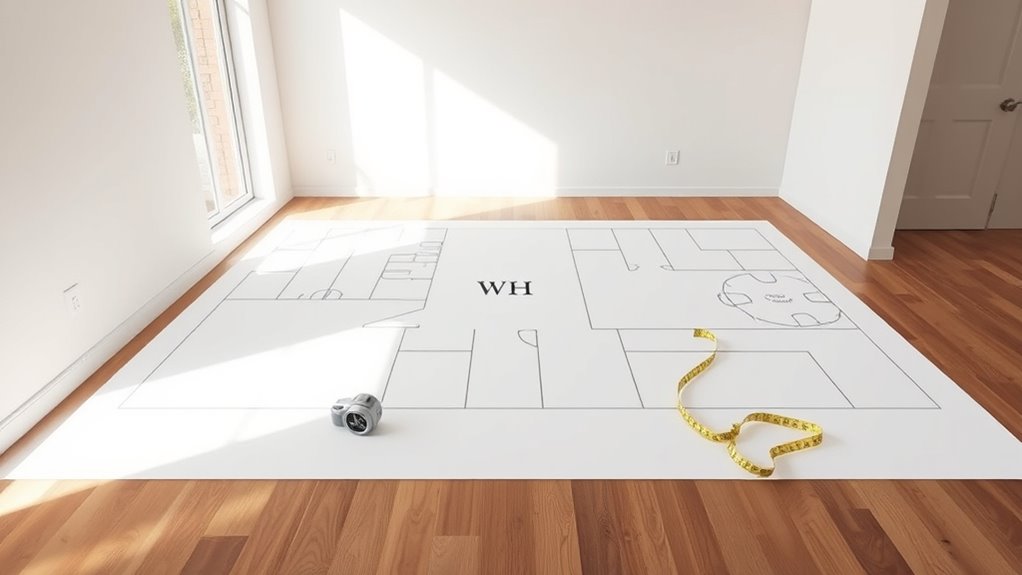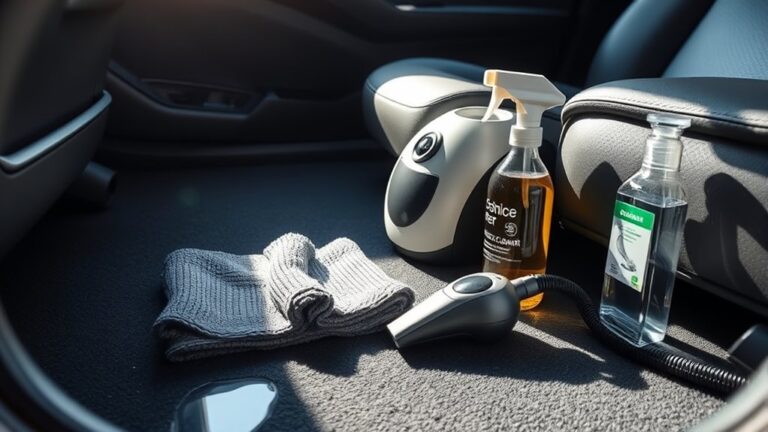In floor plans, “WH” stands for water heater, marking its specific location within a building’s layout. You’ll use this abbreviation to identify where hot water is generated, which impacts plumbing efficiency, energy use, and maintenance access. Proper WH placement minimizes pipe length and heat loss while ensuring safety and code compliance. Symbols vary based on heater type, such as tankless or solar models. Understanding these details will help you optimize installation and system integration for your project.
Definition of WH in Architectural Drawings
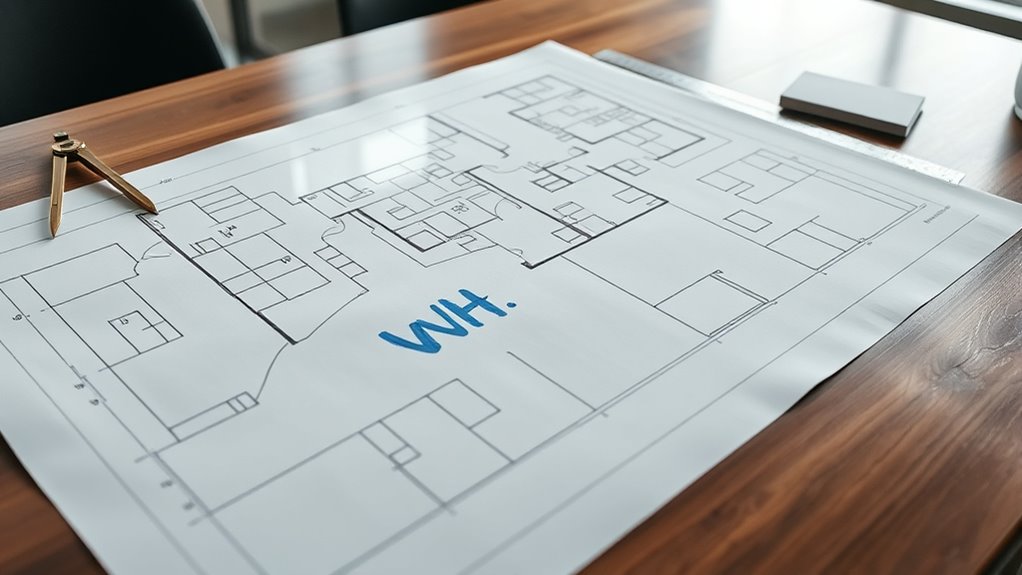
In architectural drawings, “WH” typically stands for “Water Heater.” When you encounter this abbreviation on a piso plan, it indicates the designated location of the water heating unit within the building. This symbol is part of standardized architectural symbols used to convey essential mechanical components clearly. Understanding water heater placement is vital for interpreting the layout efficiently, as it affects plumbing routes and space usage. You’ll find “WH” positioned in utility rooms, closets, or dedicated spaces, depending on the design. Recognizing this abbreviation helps you visualize how the water heating system integrates with the overall floor plan. As you analyze architectural drawings, noting water heater placement through the “WH” symbol allows you to assess both functionality and accessibility, supporting informed decisions during design or renovation.
Importance of Water Heater Placement in Floor Plans
You need to place the water heater where it meets ideal location criteria, balancing proximity to key plumbing points and available space. This placement directly affects the complexity and cost of your plumbing layout. Additionally, ensuring easy access for maintenance will reduce future service difficulties and downtime.
Optimal Location Criteria
Although often overlooked, the placement of the water heater (WH) in a floor plan considerably impacts system efficiency, maintenance accessibility, and energy consumption. To optimize water efficiency and space optimization, you need to take into account several criteria when choosing the WH location:
- Proximity to main water usage points reduces heat loss and wait times.
- Easy access for routine maintenance and emergency repairs.
- Adequate ventilation to prevent overheating and guarantee safety.
- Space allocation that does not compromise living areas or storage.
- Compliance with local building codes and safety regulations.
Impact on Plumbing Layout
When water heaters are strategically positioned within a floor plan, they greatly streamline the plumbing layout, reducing pipe lengths and minimizing heat loss. By placing the water heater near high-demand areas like kitchens and bathrooms, you enhance plumbing efficiency, ensuring quicker hot water delivery and lowering energy consumption. Layout optimization also means fewer joints and bends in piping, which reduces potential leak points and maintenance needs. This precision in placement supports balanced water pressure throughout your system, contributing to consistent performance. When you prioritize such layout optimization, you not only save on installation costs but also gain flexibility in design, allowing your space to flow naturally without excessive infrastructure. Ultimately, thoughtful water heater placement empowers you to create a plumbing system that’s efficient, reliable, and adaptable to your lifestyle.
Accessibility for Maintenance
Since regular maintenance is essential for water heaters to function efficiently and safely, their placement within a floor plan must prioritize accessibility. You’ll want to guarantee adequate maintenance access and service clearance to facilitate inspections, repairs, and replacements without hassle. When planning, consider these critical factors:
- Allocate minimum service clearance as specified by manufacturer guidelines.
- Position the water heater in an area free from obstructions like cabinetry or tight corners.
- Ensure easy access to shutoff valves and electrical connections.
- Provide sufficient lighting and ventilation around the unit.
- Avoid locating the unit in spaces prone to flooding or extreme temperatures.
Common Symbols and Abbreviations for Water Heaters
You’ll often see specific symbols and abbreviations representing water heaters on floor plans, such as “WH” or a circle with a “W” inside. Understanding these conventions helps you quickly identify the exact location and type of water heater used. Let’s review the common symbols and typical abbreviations, along with their standard placement on architectural drawings.
Water Heater Symbols Explained
Although water heaters vary in type and capacity, their symbols and abbreviations on floor plans follow standardized conventions to secure clear communication. When you read a floor plan, recognizing these symbols helps you assess water heater efficiency and comply with installation guidelines effectively.
Common water heater symbols include:
- A circle with “WH” indicating a standard water heater
- A triangle representing tankless water heaters
- A square with a diagonal line for solar water heaters
- A rectangle marked “EH” for electric heaters
- A flame icon signifying gas-powered units
Understanding these symbols guarantees you can interpret floor plans accurately, facilitating better planning and freedom in choosing the most efficient water heating system tailored to your needs.
Typical Abbreviations Used
When reviewing floor plans, understanding the typical abbreviations used for water heaters is crucial for accurate interpretation and communication. Common plumbing abbreviations include “WH” for water heater, “GWH” for gas water heater, and “EWH” for electric water heater, helping you quickly identify water heater types. You may also encounter “TWH” indicating tank water heater or “TWHR” for tankless water heater, clarifying the heating method. These abbreviations streamline reading plans and guarantee you recognize the system specified without confusion. Familiarity with these standardized symbols and abbreviations empowers you to make informed decisions during design, installation, or renovation, granting you freedom to customize systems efficiently and accurately according to your project’s needs.
Placement in Floor Plans
Understanding the abbreviations for water heaters like WH, GWH, and EWH sets the foundation for identifying their placement in floor plans. When integrating a water heater, you must prioritize plumbing efficiency and accessibility. Here’s what to take into account for proper water heater integration:
- Locate near main water supply lines to minimize pipe runs
- Position in utility rooms, basements, or dedicated closets for maintenance access
- Avoid placing in living spaces to reduce noise and safety risks
- Guarantee proximity to high-demand fixtures to optimize hot water delivery
- Coordinate placement with HVAC and electrical systems to prevent interference
How to Identify WH on Different Types of Floor Plans
How can you quickly spot the WH symbol on various floor plans? First, familiarize yourself with common floor plan symbols; WH specifically denotes the water heater. Depending on the water heater types—tankless, storage tank, or heat pump—the symbol may vary slightly, but WH remains consistent for clarity. On residential plans, WH is often placed near utility areas or mechanical rooms. In commercial or multi-unit layouts, it might appear within designated service closets. Look for a small circle or rectangle labeled “WH” accompanied by lines indicating plumbing connections. By understanding these standardized floor plan symbols, you efficiently identify the water heater’s position regardless of the plan’s complexity. This knowledge empowers you to interpret designs swiftly, ensuring you maintain control over your space planning and utility management.
Factors Influencing the Location of the Water Heater
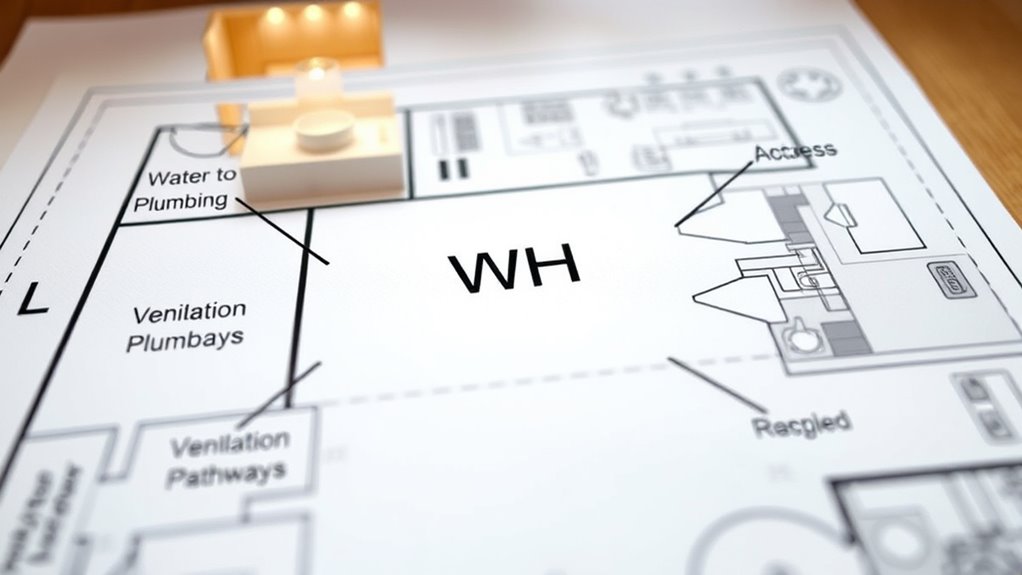
Several critical factors determine where you’ll place the water heater within a building’s layout. You need to balance accessibility, safety, and performance to maximize water conservation and energy efficiency. Consider these points carefully:
- Proximity to water usage points to reduce heat loss and improve response time
- Ventilation requirements ensuring safe exhaust and preventing moisture buildup
- Space availability accommodating the physical size and maintenance access
- Local building codes and regulations compliance for safety and installation standards
- Insulation potential to minimize heat loss and support energy-efficient operation
Impact of Water Heater Placement on Home Efficiency
Although the location of your water heater might seem like a minor detail, it greatly influences your home’s overall energy efficiency. Placing the water heater closer to high-demand areas—like kitchens and bathrooms—reduces heat loss in pipes, enhancing water efficiency by delivering hot water faster. This strategic positioning minimizes energy wasted during water transport, directly contributing to energy savings. Additionally, installing the unit in a conditioned space prevents heat dissipation to unheated areas, preserving energy. Conversely, locating the water heater in remote or uninsulated spaces can increase standby heat loss, undermining efficiency. By thoughtfully considering placement during your floor plan design, you gain greater control over utility costs and resource use, empowering you to optimize your home’s performance while maintaining your freedom to customize living spaces.
Safety Considerations for Water Heater Installation
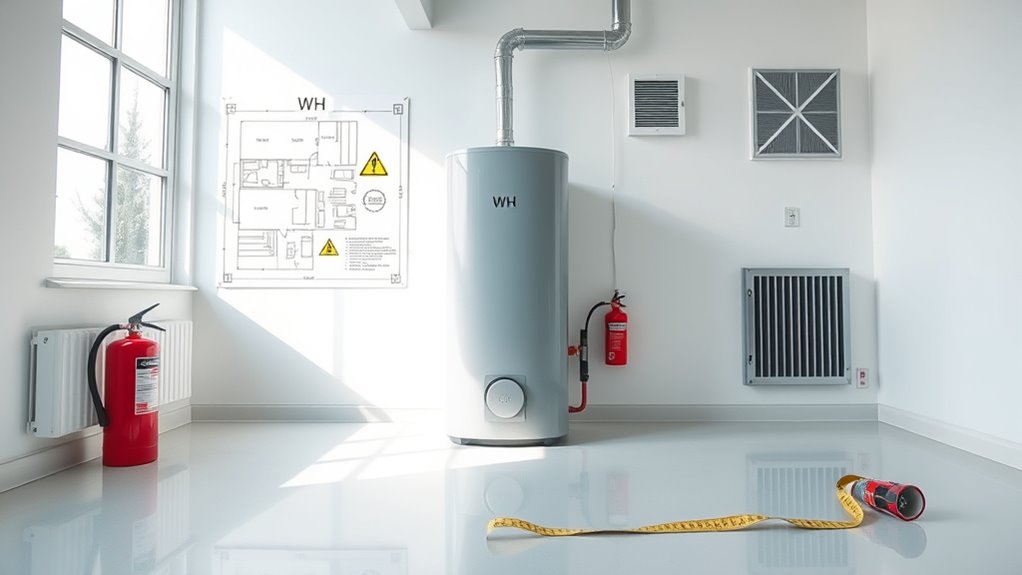
Beyond efficiency, guaranteeing your water heater is installed with safety in mind protects both your home and its occupants. Adhering strictly to water heater safety and installation guidelines minimizes risks such as leaks, fires, or carbon monoxide exposure. When installing, focus on these critical points:
- Position the unit on a stable, non-combustible surface to prevent fire hazards.
- Maintain adequate clearance around the water heater for ventilation and maintenance access.
- Install a temperature and pressure relief valve to avoid dangerous pressure buildup.
- Use proper venting systems to safely expel combustion gases outdoors.
- Ensure electrical connections comply with local codes to prevent electrical hazards.
Different Types of Water Heaters Indicated by WH
Water heater (WH) symbols on floor plans represent various types of water heating systems, each with distinct characteristics and installation requirements. You’ll encounter traditional storage tank heaters, which store and heat water in a tank, ideal for consistent demand but less energy-efficient. Tankless systems, on the other hand, heat water on demand, saving space and energy by eliminating standby heat loss. Solar heaters integrate with your building’s plumbing, using solar energy to preheat water, reducing utility costs and environmental impact. Some floor plans may also indicate electric or gas-powered WH units, each requiring specific venting and electrical setups. Understanding these distinctions helps you select the best system for your space, ensuring efficient, reliable hot water aligned with your freedom to customize your home’s utility infrastructure.
Integrating WH Into Plumbing and Utility Planning
When integrating the WH into your plumbing and utility plans, you’ll need to contemplate ideal placement strategies that minimize pipe runs and heat loss. Ensuring direct connections to both hot and cold water lines is essential for system efficiency. Additionally, plan for clear accessibility to facilitate routine maintenance and potential repairs without disrupting other utilities.
WH Placement Strategies
Although placing the WH (water heater) might seem straightforward, effective integration into your plumbing and utility layout requires careful planning. You want to optimize water heater efficiency while guaranteeing plumbing accessibility for maintenance or future upgrades. Consider these placement strategies:
- Position near main water demand areas to reduce heat loss and wait time.
- Avoid cramped spaces to allow easy access for repairs and inspections.
- Ascertain adequate clearance around the unit for ventilation and safety codes.
- Locate in insulated areas to maintain temperature and improve energy use.
- Coordinate with other utilities to prevent interference and facilitate streamlined installation.
Connection to Water Lines
Proper integration of the WH into your plumbing system is critical for efficient operation and long-term reliability. When planning water line connections, you need to evaluate pipe materials, joint types, and pressure ratings to verify compatibility with your WH unit. Plumbing considerations include preventing backflow and guaranteeing adequate water supply pressure. Position the WH close to main water lines to minimize heat loss and reduce installation complexity.
| Aspecto | Key Considerations |
|---|---|
| Pipe Material | Copper, PEX, or CPVC |
| Joint Types | Compression, solder, or push-fit |
| Pressure Ratings | Match WH specifications |
| Backflow Prevention | Install check valves or air gaps |
These elements assure your WH functions safely and efficiently within your home’s water system.
Accessibility for Maintenance
Since routine maintenance is crucial for your water heater’s longevity and efficiency, guaranteeing easy accessibility during the planning phase is essential. Proper maintenance accessibility in your floor plan directly impacts water heater upkeep, reducing downtime and repair costs. To integrate WH into your plumbing and utility planning effectively, consider these key factors:
- Allocate sufficient clearance around the WH for inspection and repairs
- Position the water heater near main water supply and electrical panels
- Avoid enclosing the WH in tight closets without removable access panels
- Guarantee easy access to valves, thermostats, and drainage points
- Plan for safe, unobstructed pathways to the WH location
Tips for Modifying Water Heater Location in Renovations
When planning to modify the water heater (WH) location during renovations, you’ll need to take into account plumbing access, ventilation requirements, and local building codes. For effective water heater relocation, verify the new site provides easy connection to existing water lines and drainage systems to minimize costly rerouting. Ventilation is critical—confirm the area allows for proper airflow and exhaust, especially for gas units. Review renovation considerations carefully, including space constraints and potential impact on adjacent rooms. Compliance with local codes is non-negotiable; obtain necessary permits and inspections. Additionally, prioritize accessibility for future maintenance to avoid restrictive setups. By methodically addressing these factors, you maintain system efficiency and safety while gaining freedom in your renovated space.

