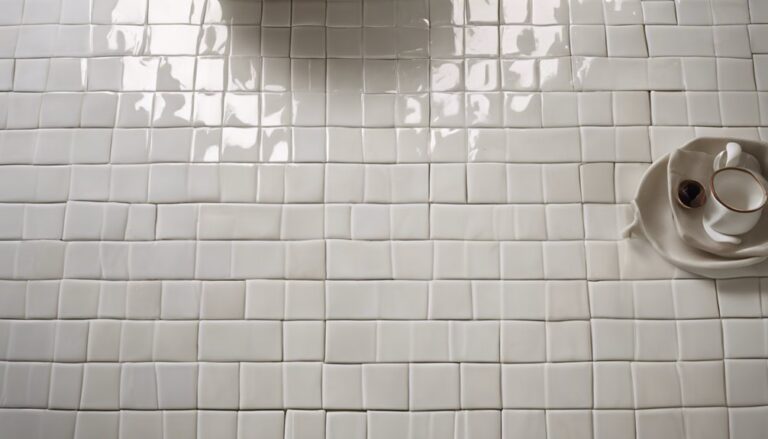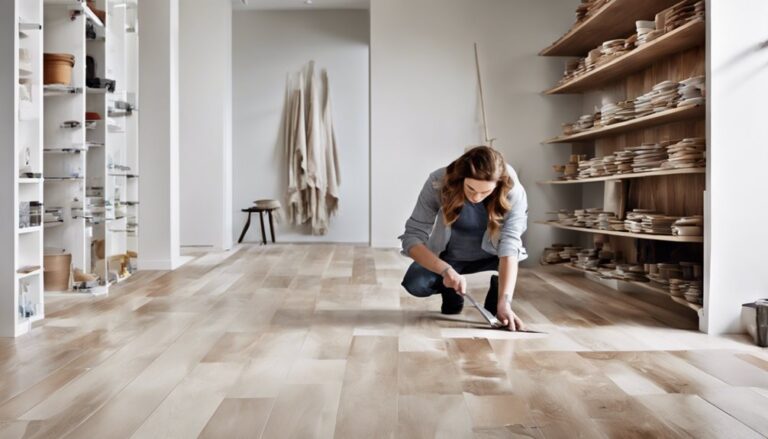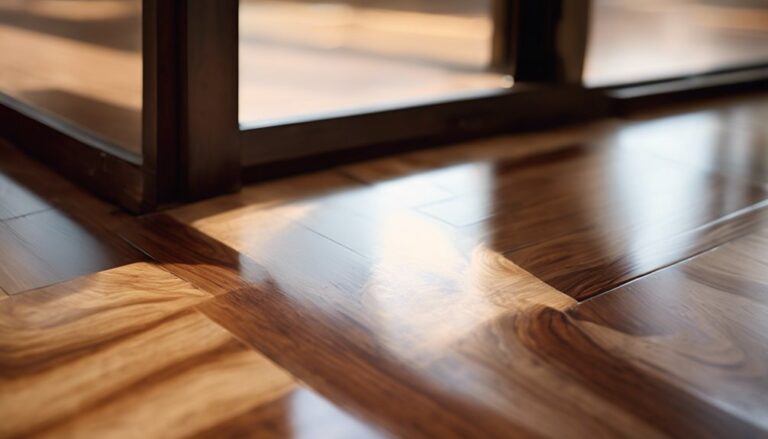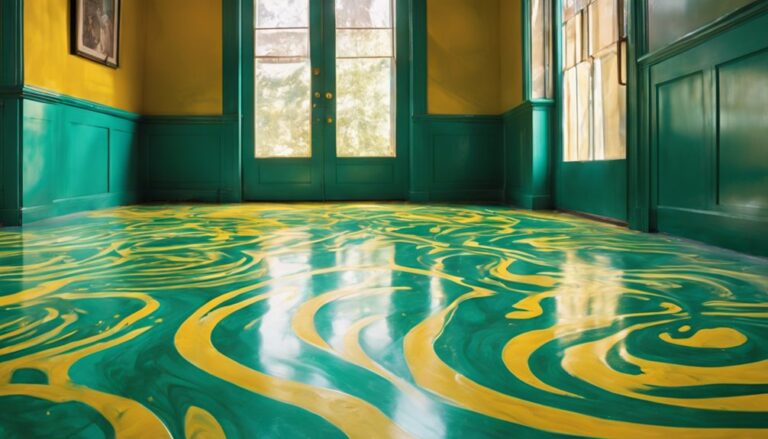How Clean Tile Floor Grout

To clean your tile floor's grout effectively, gather essential tools like a quality grout brush and a suitable cleaning solution. You can use a baking soda and vinegar paste for tough stains or a mix of hydrogen peroxide and baking…








