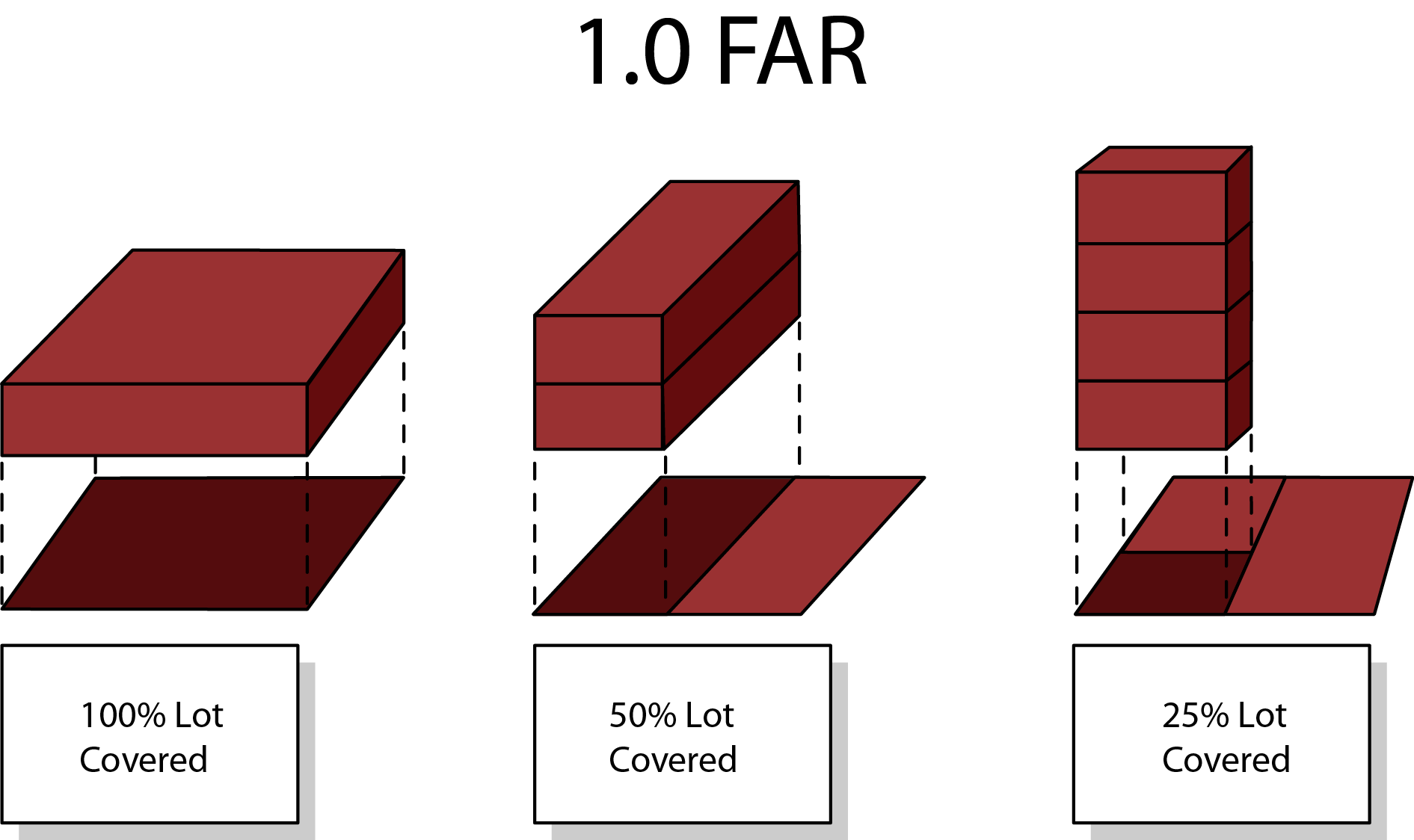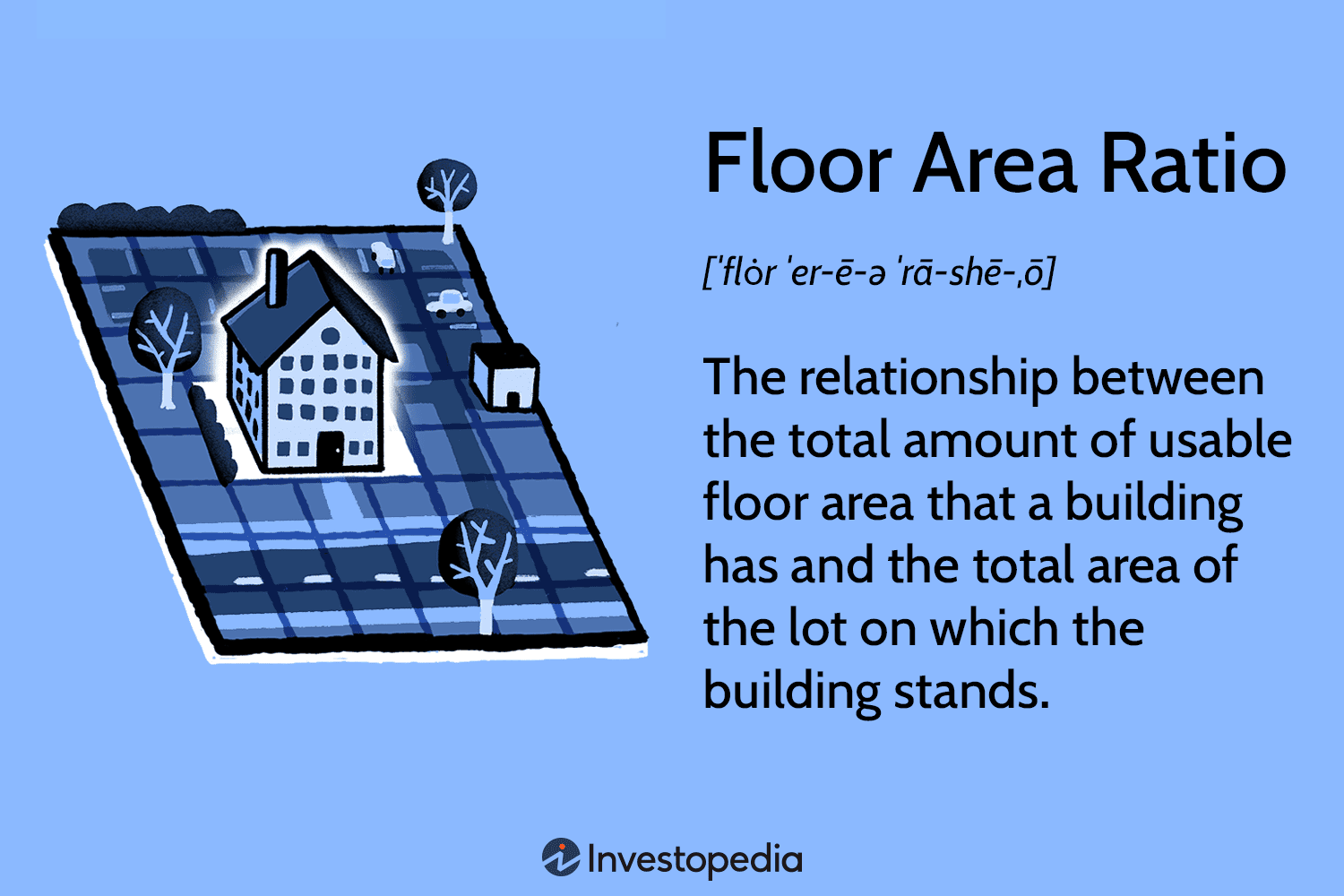Are you planning a new construction project or considering a renovation? Understanding the Floor Area Ratio (FAR) is crucial for making informed decisions.
FAR is more than just a technical term; it’s a key factor in determining how much space you can build on your property. Imagine having the ability to maximize your building potential without overstepping legal boundaries. This guide will help you grasp the concept of FAR, ensuring you have the knowledge to make the most out of your investment.
Stay with us as we unravel the complexities of FAR and reveal how it impacts your construction projects, potentially saving you time, money, and headaches.
Floor Area Ratio Basics
Floor Area Ratio (FAR) is a term used in building. It shows the relationship between the building’s total area and the plot size. FAR is very important in city planning. It helps in controlling building sizes. This keeps areas from being too crowded. A higher FAR means more building space on the same land.
To find FAR, divide the total building area by the plot area. For example, if a building is 2,000 square feet on a 1,000 square foot plot, the FAR is 2. This number tells how much building is on the land. It helps in planning the city better.

Impact On Property Development
Floor Area Ratio (FAR) decides the size of a building. It controls how tall or wide a building can be. A high FAR means a bigger building. A low FAR means a smaller building. Builders must follow FAR rules. This ensures buildings fit the area. FAR helps keep spaces open. It stops overcrowding. Everyone gets room to breathe.
Urban planners use FAR to shape cities. It helps decide where buildings go. FAR keeps balance in city areas. Some places need tall buildings. Others need open spaces. FAR ensures this balance. It protects the city’s look. Planners can guide growth with FAR. They make sure cities grow smartly. FAR is a key tool for them.
Regulations And Zoning Laws
Local governments make rules for building spaces. These rules are called zoning laws. Zoning laws decide how tall buildings can be. They also decide how much space they can cover. These laws help keep areas safe. They also make sure buildings look nice.
Different places have different rules. Some areas allow tall buildings. Others only allow smaller ones. These changes depend on the region’s needs. A city might have more tall buildings. A small town might have shorter ones. Each place makes rules that fit its needs.
Maximizing Property Value
Exploring the concept of Floor Area Ratio (FAR) can greatly impact property value. FAR measures the ratio of a building’s total floor area to the size of its plot. Understanding this ratio helps in determining the potential development and maximizing the use of land efficiently.
Strategies For Developers
Developers aim to create valuable spaces. Understanding Floor Area Ratio (FAR) helps in this task. FAR measures building size compared to land size. High FAR means more building space. But, it may impact open areas. Balanced FAR ensures good design. Developers should focus on quality over quantity. Proper planning can help use space wisely. Regulations affect FAR choices. Follow local rules for better results. Good FAR decisions boost property worth.
Considerations For Homeowners
Homeowners need to know FAR. It affects house size and garden space. Understanding FAR helps in making smart decisions. Some areas have strict FAR rules. Check these before building or buying. Balanced FAR keeps properties pleasant. It ensures enough space indoors and outdoors. FAR impacts neighborhood feel. Choose areas with good FAR balance. This leads to better living conditions. Proper FAR use can enhance home value.
Casestudies
Exploring floor area ratio (FAR) helps understand building density in urban planning. It measures the total floor area of a building relative to the size of its plot. Higher FAR indicates a taller or larger building on the same land size.
Successful High-far Projects
Many cities have used high Floor Area Ratio (FAR) for growth. These projects show how space can be used well. High-FAR helps in building more homes and offices. It makes urban areas lively and busy. People can live, work, and play in one place. Large cities like New York and Tokyo use high-FAR. They build tall skyscrapers that house many people. This saves land and reduces urban sprawl. High-FAR also supports public transport. More people living in one area means more public transport users. This reduces car use and pollution. Smart planning is key to making high-FAR successful.
Lessons From Low-far Developments
Low-FAR projects have their own stories. They focus on open spaces and greenery. These areas often have wide streets and parks. Low-FAR helps maintain a calm environment. It’s good for families and nature lovers. It prevents overcrowding and traffic jams. But these areas can be far from city centers. People may need to drive long distances. This can lead to more cars and pollution. Balancing space and population is important. It helps create a happy and healthy community.
Challenges And Limitations
Calculating Floor Area Ratio (FAR) can be complex. It often involves understanding zoning laws and urban planning restrictions. The process may limit building size and design, affecting development potential.
Potential Drawbacks
Floor Area Ratio (FAR) helps plan buildings. But it has drawbacks. It can lead to crowded areas. More buildings mean less space for parks. This can affect people’s quality of life. Sometimes, roads get too busy. This happens if too many people live in one place. It can make traffic worse.
Environmental Concerns
High FAR can hurt the environment. More buildings mean more pollution. Trees and plants might be cut down. This reduces green spaces. Animals lose their homes too. Air quality can get worse. People may get sick from bad air. Water drainage may become a problem. Too many buildings can block water flow. This can cause floods in rainy seasons.
Future Trends
Technology is changing how we measure floor area ratio. Smart tools help planners work faster. Digital maps show data clearly. This makes planning cities easier. Planners can see how space is used. They can make better choices. Smart tech also helps reduce mistakes. Cities can grow more efficiently. These tools save time and money.
Cities are growing and changing. New buildings need careful planning. Floor area ratio is a key part. It helps decide how tall buildings can be. More people live in cities now. Space is very important. Planners work hard to use it well. They balance green areas with buildings. This keeps cities nice to live in. Urban areas must meet people’s needs. They need homes, parks, and shops. Planners use floor area ratio to plan all this.


Veelgestelde vragen
What Does Floor Area Ratio Mean?
Floor Area Ratio (FAR) is the ratio of a building’s total floor area to the size of the land parcel. It determines how much building space can be developed on a plot. FAR is a critical zoning tool influencing urban planning and density management.
How Is Floor Area Ratio Calculated?
FAR is calculated by dividing the total floor area of all buildings on a plot by the area of the land. For example, if a building has 10,000 sq ft on a 2,000 sq ft plot, the FAR is 5.
This calculation helps regulate building density.
Why Is Floor Area Ratio Important?
FAR is important for urban planning and development. It controls building density, impacts property value, and influences city aesthetics. It helps ensure sustainable development by limiting overcrowding and maintaining infrastructure balance.
What Affects Floor Area Ratio Limits?
Local zoning laws and regulations primarily dictate FAR limits. Other factors include environmental considerations, infrastructure capabilities, and city development plans. These elements ensure development aligns with community goals and safety standards.
Conclusie
Understanding Floor Area Ratio (FAR) helps in planning spaces wisely. It guides how much you can build on a plot. This ratio balances open spaces and structures. FAR affects urban landscapes significantly. It ensures cities do not become crowded. Knowing FAR aids in making informed decisions.
Builders, city planners, and homeowners benefit from this knowledge. It fosters sustainable development. FAR is vital for efficient city growth. By grasping FAR, communities create better living environments. A well-planned area improves quality of life. Keep FAR in mind for future building projects.
It shapes the world around us responsibly.




