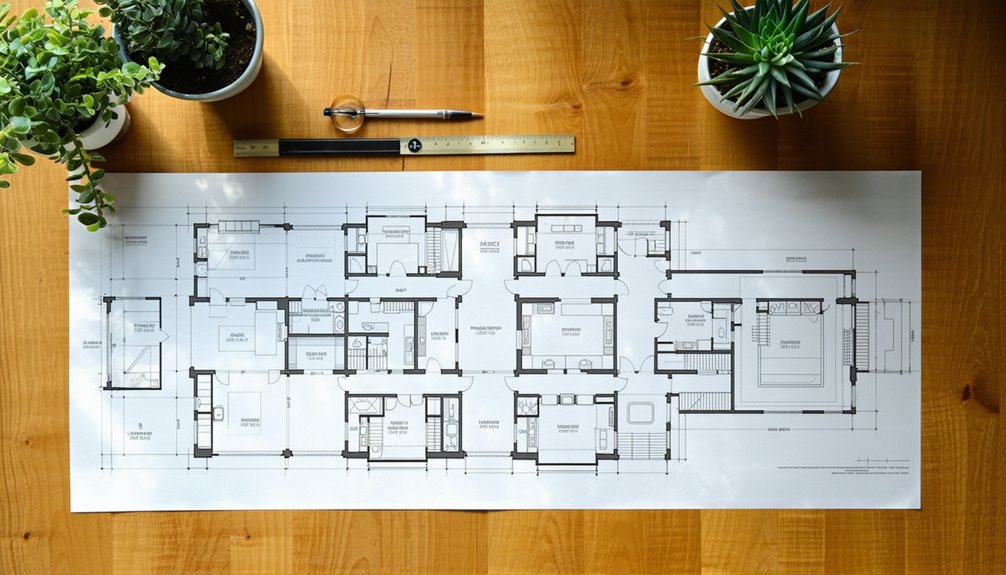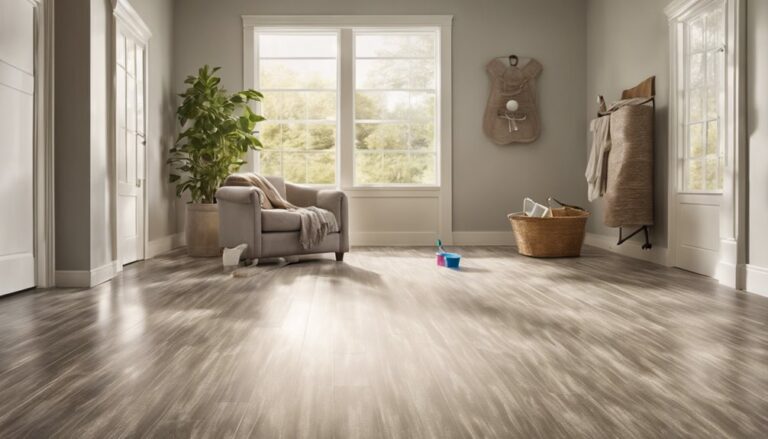A floor plan is a scaled diagram that shows the layout of a space from a top-down perspective. It details walls, doors, and windows to help visualize the area. By representing spatial relationships and flow, you can better understand how to utilize space efficiently. Vloer plans come in various types, such as open layouts or traditional designs, each serving specific functions. They play an important role in renovations and new construction, aiding communication with contractors. Understanding how to interpret a floor plan can greatly enhance your project's effectiveness, and there's much more to explore about this essential tool.
Definition of a Floor Plan
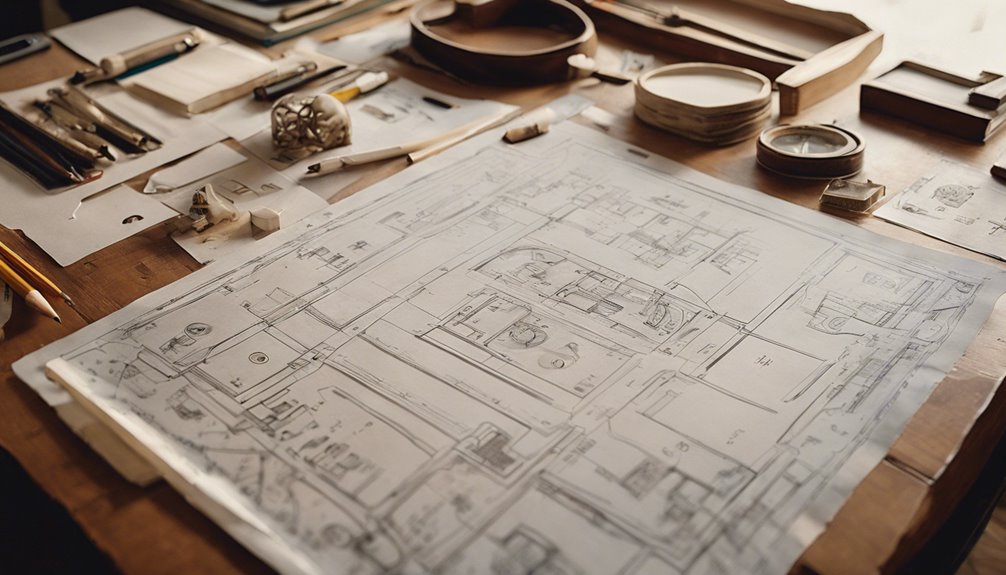
A floor plan is a scaled diagram that illustrates the layout of a space from a top-down perspective. It serves as an important tool in architectural design, providing you with a clear representation of how various elements interact within a given area. By showcasing walls, doors, and windows, a floor plan allows you to visualize the spatial arrangement of rooms and their functionalities. This detailed depiction helps in understanding the flow of movement and the relationship between different spaces, enabling you to create environments that maximize freedom of use. Additionally, the floor plan is essential for planning renovations or new constructions, ensuring that every inch is utilized efficiently while maintaining the desired aesthetic and practical qualities.
Types of Floor Plans
Floor plans come in various types, each designed to meet different needs and preferences. For residential layouts, you'll find open floor plans that enhance space and flow, allowing for a seamless shift between living areas. Conversely, traditional layouts often separate rooms for distinct functions. In commercial designs, you might encounter flexible layouts tailored for adaptability, accommodating changing business needs. Some commercial spaces use grid layouts, optimizing efficiency and accessibility. Others leverage mixed-use designs, combining residential and commercial elements to create vibrant communities. Understanding these types helps you choose the best option for your project, ensuring it meets both functional requirements and personal preferences while maximizing the potential of the space.
Importance of Floor Plans
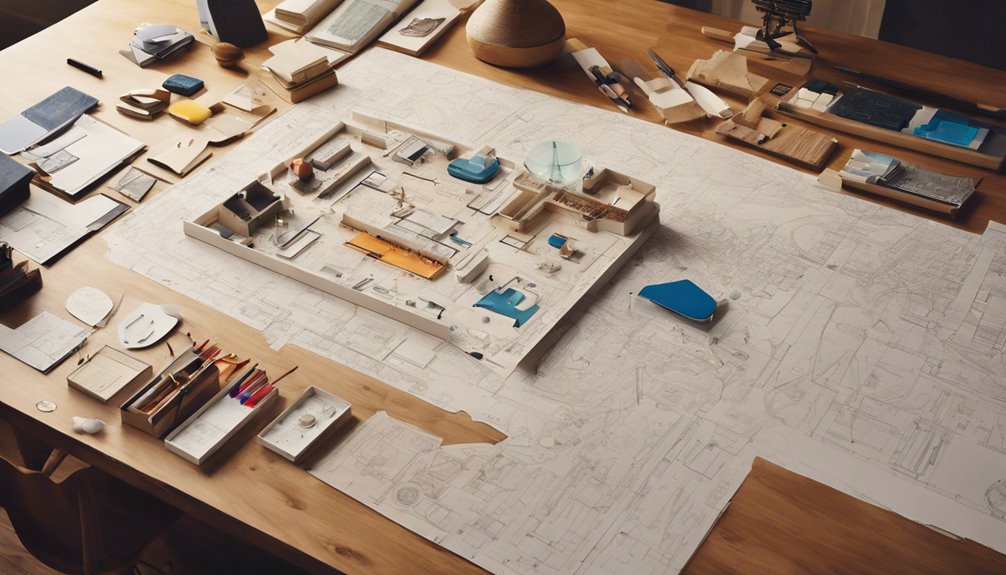
Effective space planning is essential for any construction or renovation project, as it directly impacts functionality and aesthetics. Floor plans serve as the blueprint for your vision, allowing you to visualize how to maximize space optimization. When you design a layout, you're not just arranging furniture; you're enhancing design efficiency, ensuring every square foot serves a purpose. A well-structured floor plan helps you identify potential issues early, saving time and resources during execution. It also facilitates better communication with contractors and stakeholders, aligning everyone on the project's goals. By prioritizing floor plans, you empower yourself to create environments that resonate with your lifestyle, promoting both freedom and functionality. Ultimately, thoughtful planning lays the foundation for a successful project.
How to Read a Floor Plan
Understanding how to read a floor plan is key to translating architectural symbols and design intentions into practical applications. Start by identifying the scale measurements; these indicate the relationship between the drawing and the actual dimensions. Typically, a scale of 1/4 inch equals 1 foot simplifies understanding room sizes. Next, look for symbols representing doors, windows, and walls—they define the spatial layout. Pay attention to furniture placement; it reveals how space can be utilized effectively. Recognize different areas and their flow; this helps in visualizing movement within the space. Finally, familiarize yourself with labels for rooms or features—these clarify the function of each area. Mastering these elements will empower you to make informed decisions about design and functionality.
Tips for Creating Floor Plans
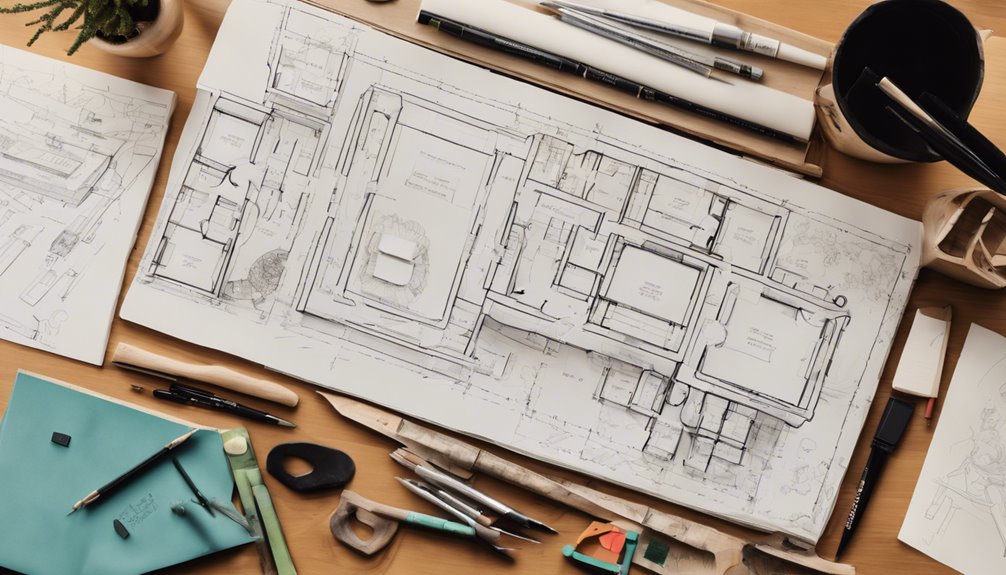
When creating a floor plan, it's important to begin with a clear vision of the space's purpose and flow. Start by sketching your layout on paper, noting essential elements like doors and windows. Next, utilize design software to create a more detailed and scalable version. This tool allows for precise measurements and easy adjustments, which are crucial for effective space optimization. Consider the arrangement of furniture to guarantee that movement is unhindered and that the area serves its intended purpose. Don't forget to incorporate flexibility in your design; it can adapt to changing needs over time. Finally, seek feedback from others to gain fresh perspectives, making sure your floor plan meets both functionality and aesthetic goals.
Veelgestelde vragen
Can I Create a Floor Plan Using My Smartphone?
Did you know that over 80% of homeowners now use mobile apps for design? You can definitely create a floor plan using your smartphone! Many mobile apps offer robust design tools that allow you to sketch, measure, and visualize your space. With features like drag-and-drop elements and 3D views, you'll have the freedom to experiment and refine your layout right from your pocket, making home design more accessible than ever.
What Software Is Best for Designing Floor Plans?
When it comes to designing floor plans, there are several floor plan tools and design software options that can meet your needs. Programs like SketchUp and AutoCAD offer robust features for precision and customization. For user-friendly interfaces, consider RoomSketcher or Floorplanner, which simplify the process without sacrificing quality. Each software has unique strengths, so it's crucial to explore them to find the one that aligns with your creative vision and project requirements.
How Do I Measure My Space for a Floor Plan?
Before diving into your project, you'll want to guarantee you've got the right measuring techniques in place. Start by grabbing a tape measure and note down the space dimensions of each room. Measure from wall to wall, including doors and windows. Be precise, as even slight inaccuracies can impact your layout. Don't forget to account for any furniture that'll be included in your design, giving you the freedom to create a functional flow.
Are There Professional Services for Custom Floor Plans?
Yes, there are professional services that specialize in custom floor plan design. By seeking a professional consultation, you can collaborate with experts who understand your needs and preferences. They'll use advanced software to create detailed, customized designs that maximize your space's potential while ensuring functionality. This tailored approach allows for flexibility in layout and style, giving you the freedom to create a space that truly reflects your vision and lifestyle.
How Much Does It Cost to Hire a Floor Plan Designer?
When hiring a floor plan designer, costs can vary considerably based on designer rates and your project budget. Generally, you might expect to pay anywhere from $50 to $150 per hour, or a flat fee ranging from $500 to $2,000, depending on complexity. It's crucial to discuss your needs upfront to make certain the designer can meet your expectations while staying within your budget, providing the freedom to create a space that truly reflects your vision.

