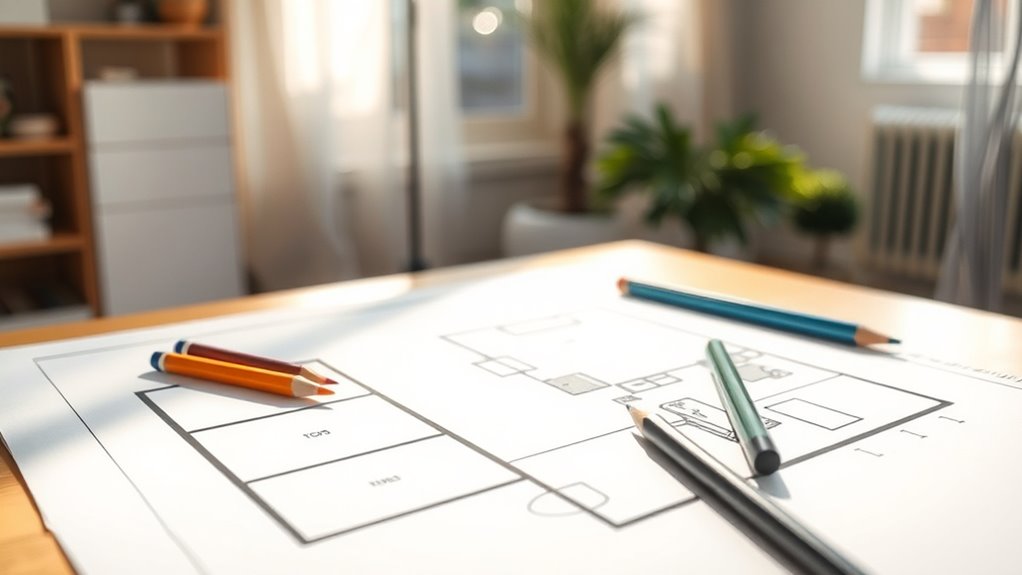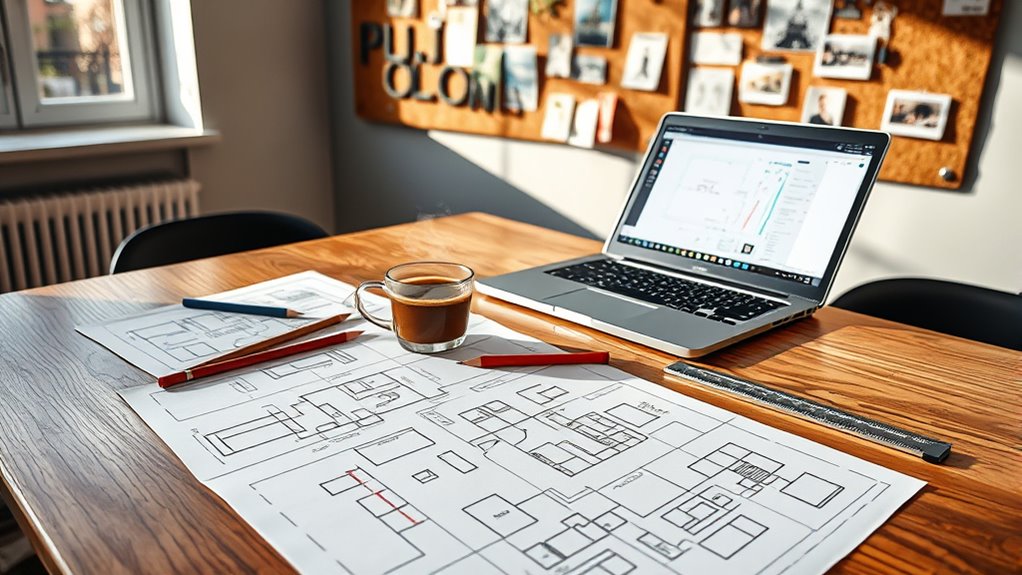To draw a floor plan in five easy steps, start by accurately measuring your space with a tape or laser measurer, noting all dimensions and openings. Next, sketch a scaled outline of primary walls, guaranteeing balance and proportion. Then, add doors and windows, considering flow and light. Afterward, place essential furniture and fixtures strategically for usability. Finally, thoroughly review your plan for accuracy and practical layout. Following these steps guarantees a functional design that suits your needs—explore each step in detail to perfect your plan.
Measure Your Space Accurately

Before you begin sketching your vloer plan, you’ll need to measure your space accurately to guarantee all dimensions are correct. Start by selecting reliable measurement tools such as a laser distance measurer or a steel tape measure, ensuring precision. Measure the length, width, and height of each room, noting all space dimensions systematically. Record measurements of doors, windows, and fixed installations to incorporate them into your plan accurately. Use a consistent unit of measurement to maintain clarity. Double-check all measurements to avoid errors that limit your design freedom later. Organizing your data in a structured format will streamline the drafting process and help you visualize spatial relationships effectively. Accurate measurements empower you to create a floor plan that truly reflects your environment’s dimensions.
Sketch the Basic Layout
Start by outlining the primary walls and partitions of your space using the measurements you’ve gathered. Focus on creating a clear, scaled representation that reflects accurate dimensions. Choose a layout style that fits your purpose—whether open, segmented, or hybrid—ensuring it supports your intended flow and function. Apply fundamental design principles such as balance, proportion, and spatial hierarchy to guide placement and scale of each area. Keep lines straight and intersections precise, as these form the framework for subsequent details. Use simple shapes to denote rooms, avoiding clutter at this stage. This foundational sketch offers freedom to adapt and refine your design while maintaining structural clarity. By adhering to these structured steps, you establish a reliable base to develop a functional and aesthetically coherent floor plan.
Add Doors and Windows

Adding doors and windows is a critical step that defines accessibility, natural light, and ventilation within your floor plan. Begin by determining ideal door placement to guarantee smooth traffic flow and functional room connectivity. Position doors to enhance privacy while maintaining easy access between spaces. Next, select window styles that suit both aesthetic preferences and practical needs. Consider fixed, casement, or sliding windows based on the desired ventilation and daylight penetration. Place windows strategically to maximize natural light and cross-ventilation, improving energy efficiency and comfort. Always account for wall thickness and swing direction in your door symbols to avoid spatial conflicts. By carefully integrating door placement and window styles, you gain control over movement, lighting, and air circulation, paving the way for a floor plan that balances freedom with functionality.
Include Furniture and Fixtures
Once doors and windows are positioned, you’ll need to include furniture and fixtures to define the functionality and flow of each room. Begin with furniture placement by selecting key pieces that suit the room’s purpose and scale. Arrange them logically, ensuring clear pathways and balanced spacing to maintain freedom of movement. Next, focus on fixture selection—choose lighting, plumbing, and built-in elements that complement the layout and enhance usability. Position fixtures to optimize efficiency, like placing sinks near plumbing walls or lights where natural illumination is limited. Use standard symbols for furniture and fixtures to keep your floor plan clear and easy to interpret. This step transforms your plan from an empty shell into a practical, livable space tailored to your needs and lifestyle.
Review and Refine Your Floor Plan

Although your initial layout captures the essential elements, you’ll need to meticulously review and refine your floor plan to confirm accuracy and functionality. Begin by verifying all dimensions and making necessary scale adjustments to guarantee every room and feature fits perfectly within the intended space. Reassess design considerations such as traffic flow, natural light, and spatial efficiency to enhance comfort and usability. Check furniture and fixture placements for practicality and aesthetic balance. Use precise measurements to avoid future construction errors or costly modifications. This iterative process allows you to fine-tune details and identify potential issues early, granting you the freedom to adapt the plan without constraints. By rigorously evaluating and adjusting your floor plan, you confirm it aligns with both your vision and structural realities, setting a solid foundation for successful implementation.




