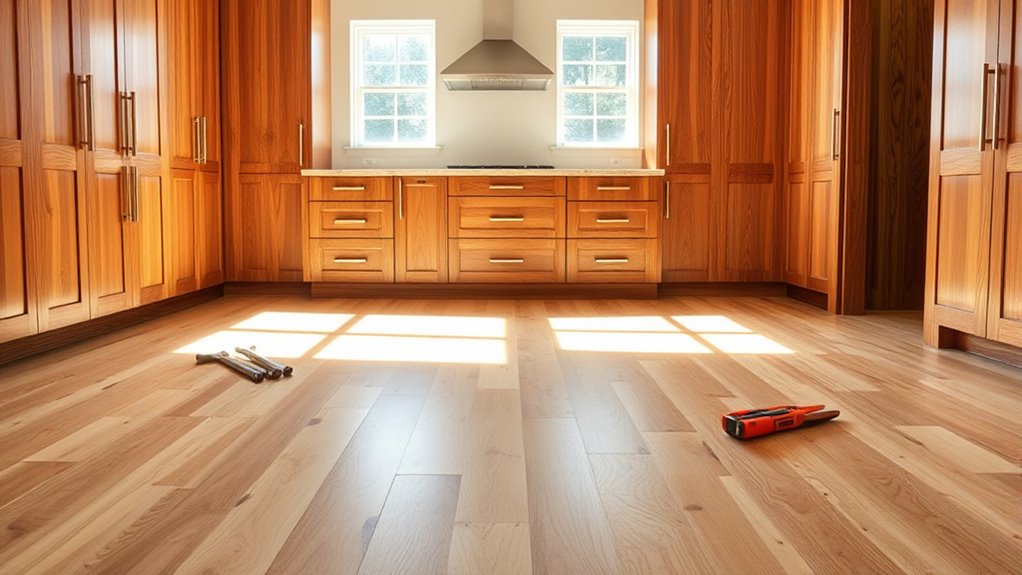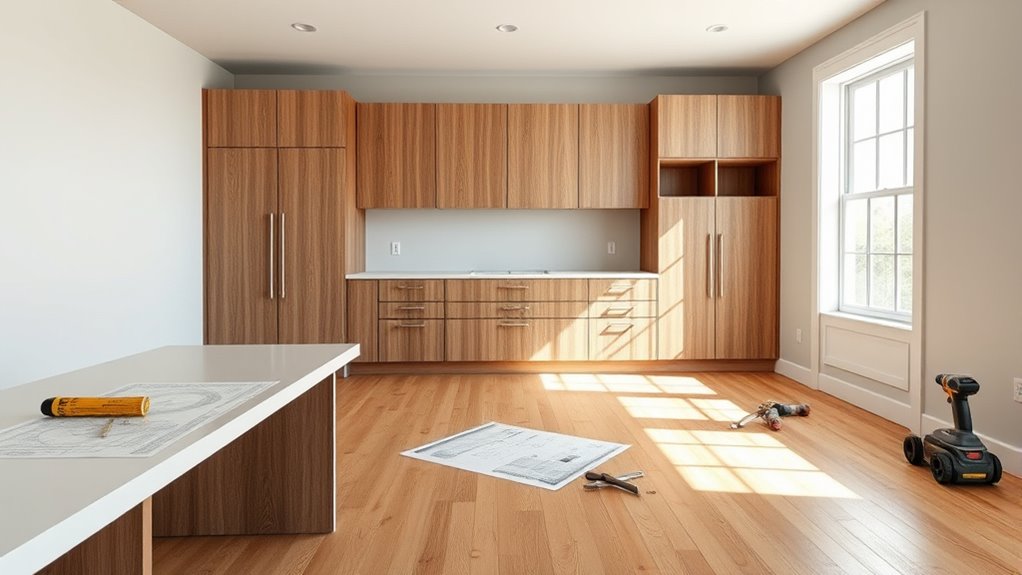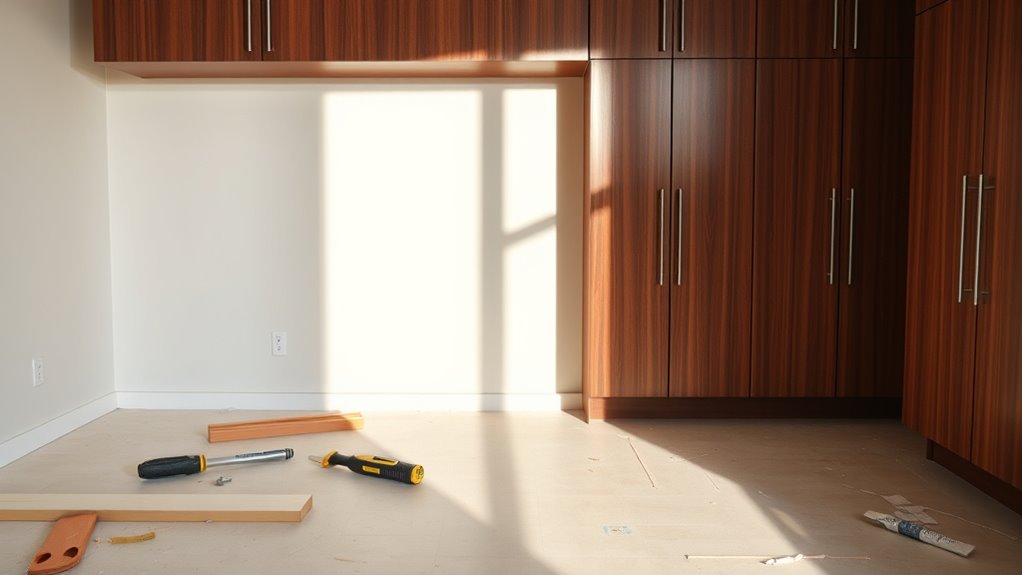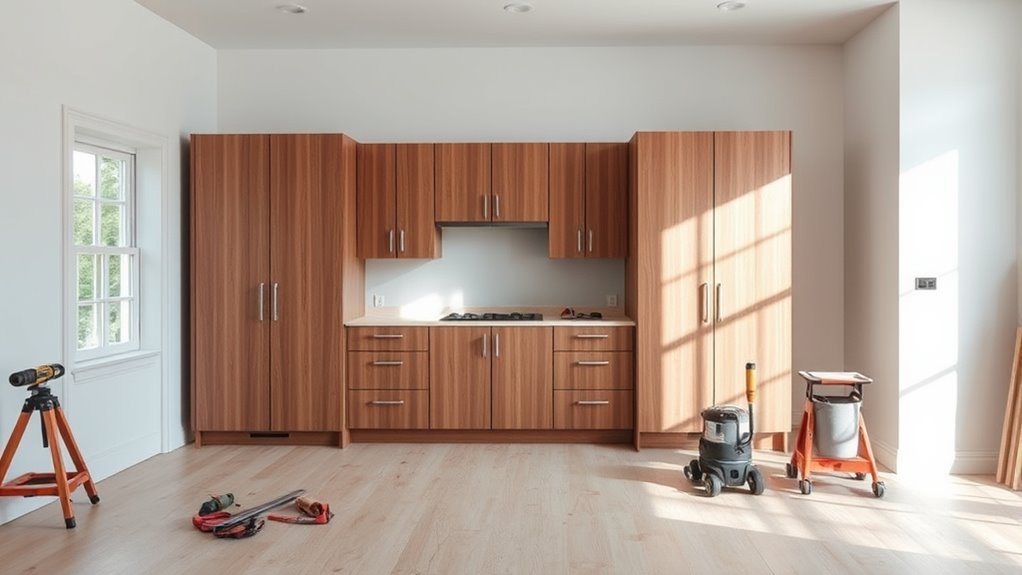You install cabinets before flooring to anchor your layout and guarantee a precise, clean fit. This method protects your flooring during cabinet setup and lets you lay flooring right up to cabinet bases, hiding gaps neatly. It offers more design control and helps maintain a polished, balanced space. While it demands careful measuring and coordination, this approach prevents costly adjustments later. If you want to get the full picture—from tools to timing—keep exploring what’s involved.
Reasons for Installing Cabinets Before Flooring

While it might seem logical to lay down your 床材 first, installing cabinets before flooring offers several practical benefits that can enhance the overall look and durability of your space. When you set your cabinets first, you create a fixed reference point, which guarantees precise cabinet alignment—critical for a seamless, professional finish. This approach also protects your flooring from damage during cabinet installation, as heavy tools and materials won’t scratch or dent the surface. Additionally, flooring can be installed right up to the cabinet base, hiding expansion gaps and creating a cleaner, more polished appearance. By prioritizing cabinet installation, you gain not only better protection for your floors but also the freedom to design your space with confidence and lasting style.
How Cabinet Installation Affects Flooring Choices
When you plan your cabinet placement, it directly influences which flooring materials will fit best around and beneath them. Some flooring types work better with certain cabinet styles and installation methods, ensuring a seamless look and lasting durability. Considering these factors early helps you choose flooring that complements both function and design.
Cabinet Placement Impact
Because cabinet placement directly influences the visible flooring area, you’ll want to carefully consider how your cabinets are installed before selecting your flooring materials and patterns. Proper cabinet alignment is essential—not only does it affect the overall aesthetic harmony of your space, but it also dictates the flooring layout around and beneath the cabinets. When cabinets are installed with precision, installation efficiency improves, reducing costly adjustments later. This careful positioning lets you plan flooring cuts and shifts that enhance your design’s flow, making your kitchen feel open and cohesive. By prioritizing cabinet placement, you gain the freedom to choose flooring that complements rather than competes with your cabinetry, ensuring every element works in concert for a stunning, practical space.
Flooring Material Compatibility
Since your cabinet installation sets the foundation for your kitchen’s layout, it directly influences which flooring materials will work best. When choosing flooring types, consider how cabinets limit your options due to fixed edges and weight distribution. For instance, durable materials like tile or hardwood often pair well with heavy cabinetry, ensuring longevity and stability. Conversely, softer flooring, such as vinyl or cork, might require extra care near cabinet bases to prevent dents or warping. Keep in mind, the material durability needs to match your kitchen’s activity level—high traffic calls for tough finishes that resist scratches and moisture. By understanding how your cabinet installation affects flooring compatibility, you gain freedom to select flooring that complements your design while standing up to daily wear.
Step-by-Step Process for Installing Cabinets First

Although installing cabinets before flooring might seem counterintuitive, this approach allows you to achieve a seamless, custom fit that highlights both elements beautifully. First, select cabinet styles that complement your overall design vision for a cohesive look. Begin by securely fastening the base cabinets to the wall studs, ensuring they’re level and plumb using precise installation techniques. Pay attention to spacing, allowing room for flooring thickness and expansion. Once the base cabinets are installed, you can proceed with laying the flooring up to the cabinet edges, creating clean lines and preventing unsightly gaps. Finally, install upper cabinets with exact alignment to complete the look. This method offers freedom to refine aesthetics and function without worrying about floor damage or uneven cuts, resulting in a polished, harmonious space.
Tools and Materials Needed for Cabinet-First Installation
Achieving that seamless fit between your cabinets and flooring starts with having the right tools and materials at hand. To guarantee precision and ease, you’ll want a reliable set of cabinet tools like a cordless drill, level, clamps, and a stud finder. These essentials help you align and secure cabinets flawlessly. For installation materials, gather quality screws, shims, wood glue, and mounting brackets to reinforce stability. Don’t forget protective pads to prevent damage during placement. Having these at your fingertips not only streamlines the process but also empowers you to create a clean, polished look without constraints. When you’re equipped with the right cabinet tools and installation materials, you set the stage for a flawless cabinet-first installation that complements your flooring perfectly.
Common Challenges When Cabinets Go Before Flooring

When you install cabinets before flooring, you might run into a few tricky issues that can affect the final look and function of your space. Cabinet damage is a real risk during flooring installation—scratches or dents can happen if you’re not careful. Plus, protecting the flooring around cabinets is challenging since it’s installed afterward, leaving edges vulnerable. These challenges require mindful planning to maintain freedom in your design and workflow.
| Challenge | インパクト | Practical Tip |
|---|---|---|
| Cabinet damage | Scratches/dents | Use protective coverings |
| Flooring protection | Vulnerable edges | Seal edges after install |
| Alignment issues | Uneven floors/cabinets | Check levels continuously |
Tips for Measuring and Planning When Cabinets Precede Flooring
How do you guarantee a seamless fit between your cabinets and flooring when the cabinets go in first? Start by mastering precise measurement techniques—use a laser measure for exact cabinet dimensions, including height, depth, and width. Mark these on your floor plan to visualize how the flooring will wrap around or butt against the cabinetry. Account for expansion gaps to avoid future warping. Plan your flooring layout around the cabinets, ensuring patterns or grain direction complement the cabinetry’s style. Double-check measurements at multiple points to avoid surprises. This attention to detail not only preserves the aesthetic flow but also gives you the freedom to customize your space confidently, knowing everything will align perfectly without compromising style or function.
Impact on Flooring Types and Finishes
Although your choice of cabinets sets the tone for your space, the type and finish of your flooring play an equally essential role in defining the room’s overall ambiance and cohesion. When cabinets come first, you get more control over flooring aesthetics and installation efficiency. Here’s how your flooring choices are impacted:
- Material compatibility – Some flooring types, like hardwood, may need specific finishes to match cabinet styles seamlessly.
- Finish selection – Matte or glossy finishes can complement or contrast your cabinetry, affecting light reflection and mood.
- Flooring layout – Cabinets installed beforehand allow precise cuts and shifts, enhancing clean lines and flow.
- Durability considerations – Flooring near cabinets must endure wear; your finish choice should reflect this for lasting beauty.
Embrace this approach to let your flooring truly elevate your design freedom.
Cost and Time Considerations of Cabinet-First Projects
When you choose a cabinet-first approach, it can shape your budget by locking in specific measurements and styles early on. This method often streamlines the project timeline since flooring installation follows a clear plan without unexpected adjustments. Understanding these cost and time factors helps you create a harmonious space without unnecessary delays or expenses.
Budget Implications
Since choosing to install cabinets before flooring can significantly shape your renovation timeline and expenses, it’s important to evaluate these budget implications carefully. When working within budget constraints, a thorough cost analysis helps you avoid surprises and keeps your project on track. Here’s what to reflect on:
- Cabinet measurements first reduce flooring waste, potentially lowering material costs.
- Flooring installation after cabinets might require precision cutting, increasing labor expenses.
- Selecting durable, versatile flooring can prevent costly future replacements.
- Coordinating trades can save you money by minimizing downtime and rework.
Project Timeline Impact
If you prioritize installing cabinets before flooring, you’ll need to carefully consider how this sequence influences both your project’s timeline and overall costs. Starting with cabinets can streamline project scheduling by allowing flooring to be precisely cut and fitted around fixed cabinetry, enhancing timeline efficiency. This method reduces the risk of flooring damage during cabinet installation, potentially saving time on repairs or replacements. However, it demands meticulous coordination, as delays in cabinet delivery or installation can stall subsequent flooring work. You’ll want to plan for possible waiting periods and communicate closely with contractors to maintain momentum. By embracing this approach thoughtfully, you gain control over aesthetic details and workflow, ensuring your renovation proceeds smoothly without unnecessary hold-ups or added expenses.




