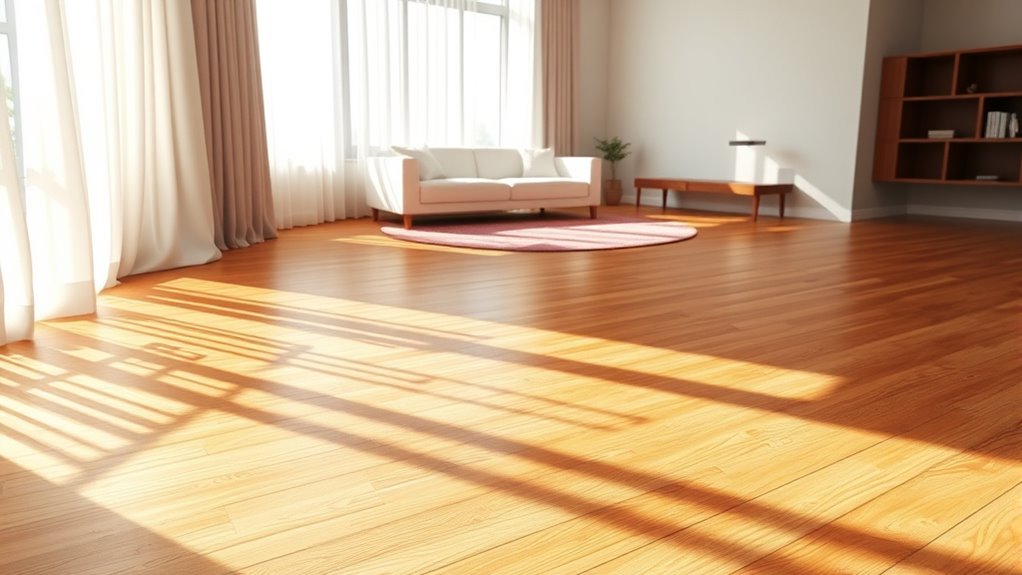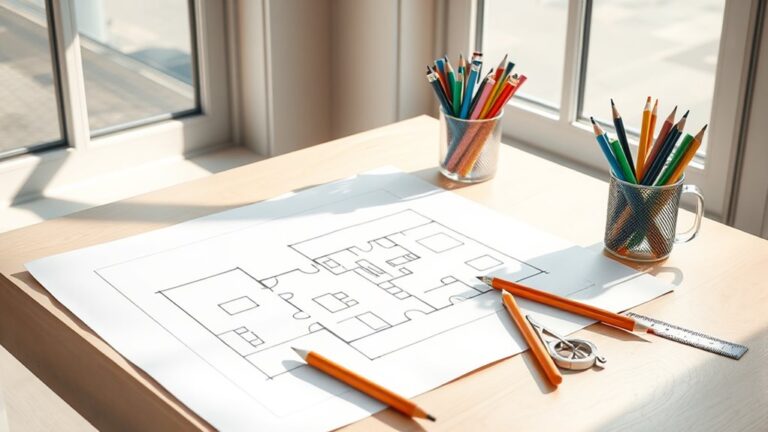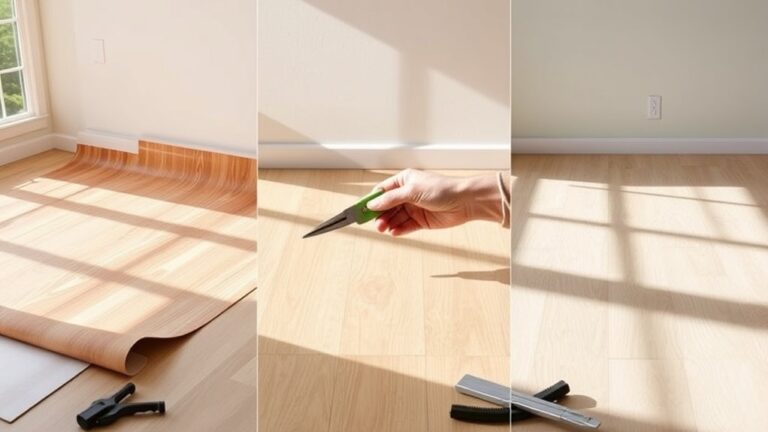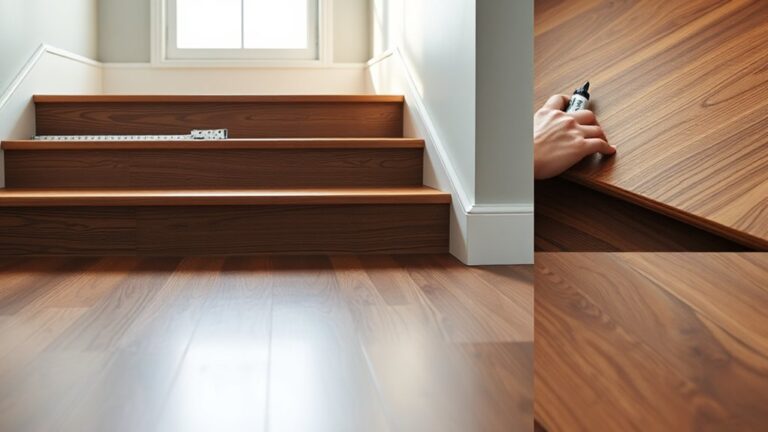You should run your flooring parallel to the longest wall or main source of natural light to make your space feel larger and more inviting. Aligning boards this way highlights wood texture and enhances how light interacts with the room. In rectangular rooms, this elongates space, while in irregular layouts, following traffic flow creates harmony. Also, consider structural support by positioning flooring perpendicular to joists. Exploring these factors guarantees your flooring not only looks stunning but functions perfectly throughout your home.
Understanding Flooring Orientation Basics
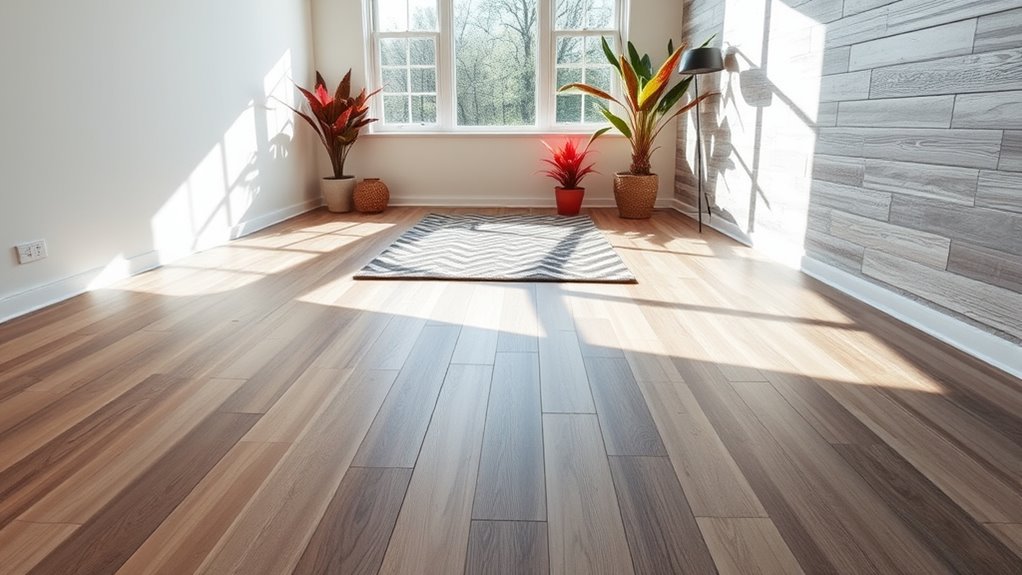
How do you decide which direction your flooring should run? Start by considering your flooring materials, since different types—like hardwood, laminate, or vinyl—have specific installation guidelines that affect orientation. Your aesthetic preferences play an essential role too; running boards parallel to the longest wall can visually expand a space, while diagonal layouts offer a dynamic, unconventional vibe. Think about how natural light interacts with the floor’s grain or pattern to enhance texture and depth. You want the direction to feel intuitive, guiding movement and flow effortlessly throughout your home. Ultimately, understanding these basics empowers you to make choices that reflect your style and freedom, creating a foundation that’s both functional and visually liberating.
How Room Shape Influences Flooring Direction
Once you’ve considered your flooring material and the visual flow you want to create, the shape of your room will guide your next decision. Room dimensions play an essential role in determining flooring direction. In rectangular spaces, running the flooring parallel to the longest wall naturally elongates the room, enhancing openness. For square rooms, you have more flexibility—consider how your furniture arrangement influences movement and focal points. If your furniture clusters around a particular area, orienting flooring to lead toward that zone can create harmony. In irregular-shaped rooms, follow the main traffic path or the largest open area to unify the space visually. Ultimately, your flooring direction should complement both the room’s architecture and how you live within it, giving you freedom to express style while maximizing comfort and flow.
The Impact of Natural Light on Flooring Layout
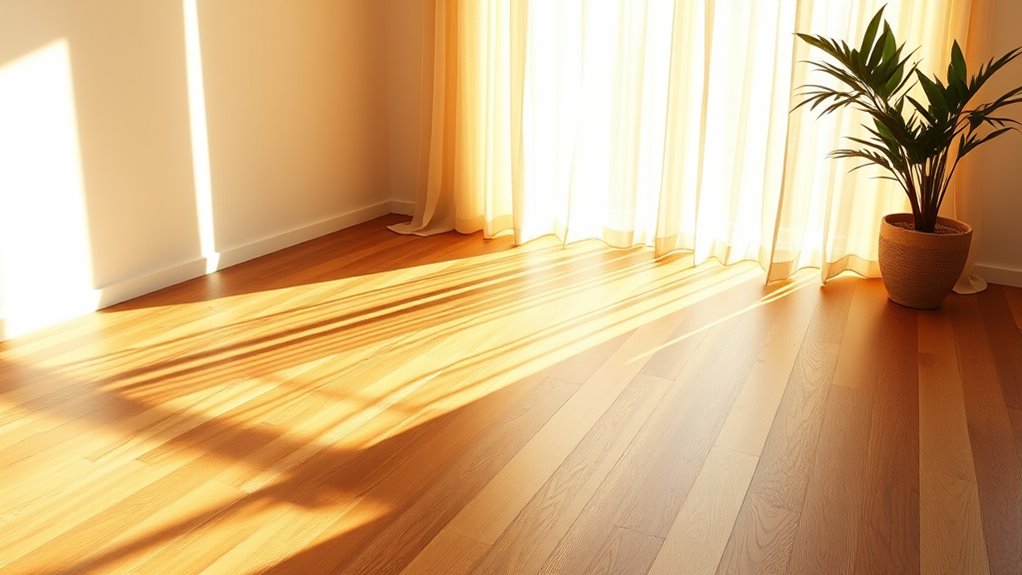
Because natural light changes throughout the day, you’ll want to contemplate its direction and intensity when deciding your flooring layout. Positioning your flooring to align with the path of natural light can enhance the room’s warmth and openness. When sunlight streams parallel to your floorboards, it accentuates their texture and grain, enriching flooring aesthetics with natural highlights and shadows. Conversely, if the light hits flooring perpendicularly, it might create glare or diminish the wood’s depth. Consider the window placement and how daylight shifts to choose a layout that complements your space’s energy flow. Embracing natural light’s dynamic presence lets you create a flooring design that feels alive and inviting, giving you the freedom to craft a visually harmonious environment that celebrates both light and material.
Visual Effects of Flooring Direction on Space
You’ll notice that the direction of your flooring can dramatically alter how spacious or cozy a room feels. Running boards lengthwise can elongate the space, creating a sense of flow and continuity that guides the eye naturally. Choosing the right orientation helps balance aesthetics with the practical movement through your home.
Room Perception Changes
How can the direction of your flooring transform the way a room feels and looks? By carefully choosing the orientation, you can manipulate the perception of room size and complement your color scheme. For example, running planks parallel to the longest wall makes the space feel more expansive, while perpendicular placement can shorten a room visually. This subtle shift enhances your freedom to design with intention.
| Flooring Direction | Perceptual Effect |
|---|---|
| Parallel to longest wall | Expands room lengthwise |
| Perpendicular | Compresses room visually |
| Diagonal | Adds dynamic depth |
| With natural light | Enhances color vibrancy |
Consider your room’s dimensions and lighting to maximize these effects, creating a space that truly reflects your style and freedom.
Flow and Continuity
When flooring runs consistently throughout adjoining rooms, it creates a seamless flow that visually unites the space and guides your eye naturally. This continuity enhances openness and encourages freedom of movement. To maximize flow and continuity, consider these practical tips:
- Align flooring direction with the longest wall to elongate your space.
- Use color harmony to blend adjoining areas, making changes feel effortless.
- Introduce subtle texture contrast to define zones without breaking visual unity.
- Maintain consistent plank width and material for a cohesive, polished look.
Structural Considerations for Flooring Installation
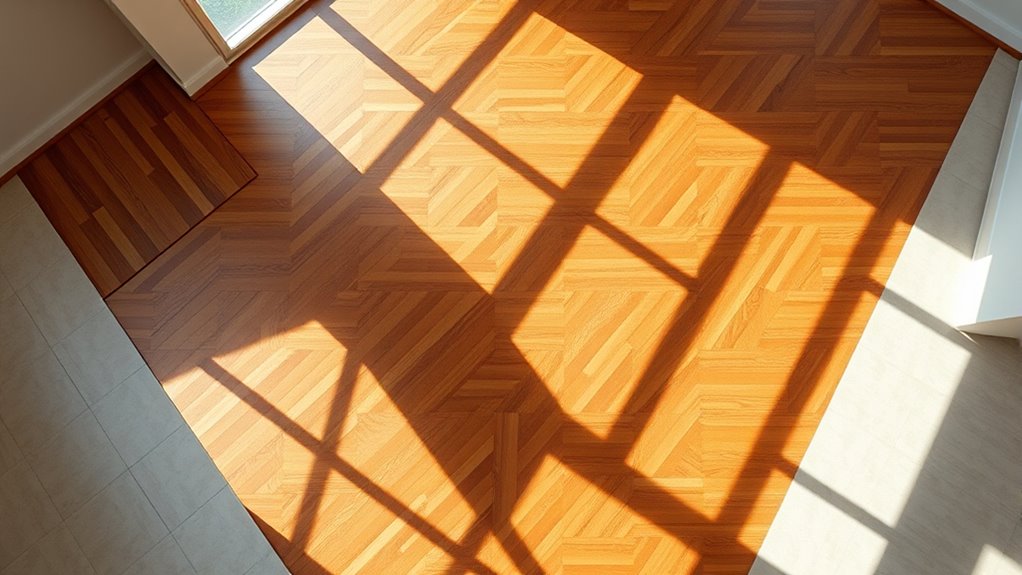
When deciding which way your flooring should run, you’ll want to contemplate the direction of the joists beneath. Flooring laid perpendicular to joists offers better support and helps distribute weight evenly, ensuring durability and stability. Keeping this structural principle in mind will not only protect your 床 but also enhance its overall appearance.
Joist Direction Impact
Because the direction of your floor joists plays a crucial role in both the stability and appearance of your flooring, understanding their layout is indispensable before installation. Joist alignment directly influences flooring stability, so running your boards perpendicular to the joists is a practical choice. This guarantees your floor feels solid and reduces the risk of sagging or bouncing. Consider these points to optimize your flooring’s impact:
- Identify joist direction clearly before selecting flooring orientation.
- Align flooring perpendicular to joists for enhanced support and longevity.
- Avoid running flooring parallel to joists to prevent weak spots and creaking.
- Use joist alignment to guide your design for a seamless, stable finish.
Following these steps gives you freedom to create a durable, beautiful floor that lasts.
Load Distribution Principles
A solid understanding of load distribution is essential to confirm your flooring not only looks stunning but also stands the test of time. When planning your installation, you’ll want to take into account load distribution factors such as joist spacing, subfloor strength, and the flooring material’s weight. Flooring weight distribution plays a critical role in how well your floor handles daily use and heavy furniture. By aligning your flooring direction with joist layout, you optimize structural support, preventing sagging or warping. This practical approach not only enhances durability but also maintains an elegant, seamless appearance. Remember, thoughtful load distribution confirms your floor feels solid underfoot while offering you the freedom to design boldly, without compromise on stability or style.
Flooring Direction and Traffic Flow Patterns
Although choosing the direction of your flooring might seem purely aesthetic, it plays an essential role in guiding traffic flow and enhancing the room’s overall harmony. When you consider how people move through a space, your flooring can subtly direct footsteps and create a natural path. To optimize both traffic flow and aesthetic appeal, keep these points in mind:
- Run flooring parallel to the longest wall to elongate the space visually.
- Align planks with main traffic routes for smoother navigation.
- Use direction changes at entryways or shifts to signal movement changes.
- Avoid flooring direction that conflicts with natural walking paths to prevent awkward foot traffic.
Matching Flooring Direction With Architectural Features
When you match your flooring direction with architectural features like beams, windows, or built-in elements, you create a seamless visual flow that ties the room together. Paying attention to architectural alignment guarantees your flooring complements the room’s existing structure, enhancing its natural rhythm. For example, running floorboards parallel to exposed ceiling beams or large windows accentuates these features, turning them into focal points. This thoughtful approach not only boosts feature enhancement but also provides a cohesive, intentional look that feels both spacious and inviting. By aligning your flooring thoughtfully, you gain freedom to highlight unique structural details without overwhelming the space. Ultimately, this technique harmonizes form and function, making your design feel deliberate while enhancing the room’s overall aesthetic appeal.

