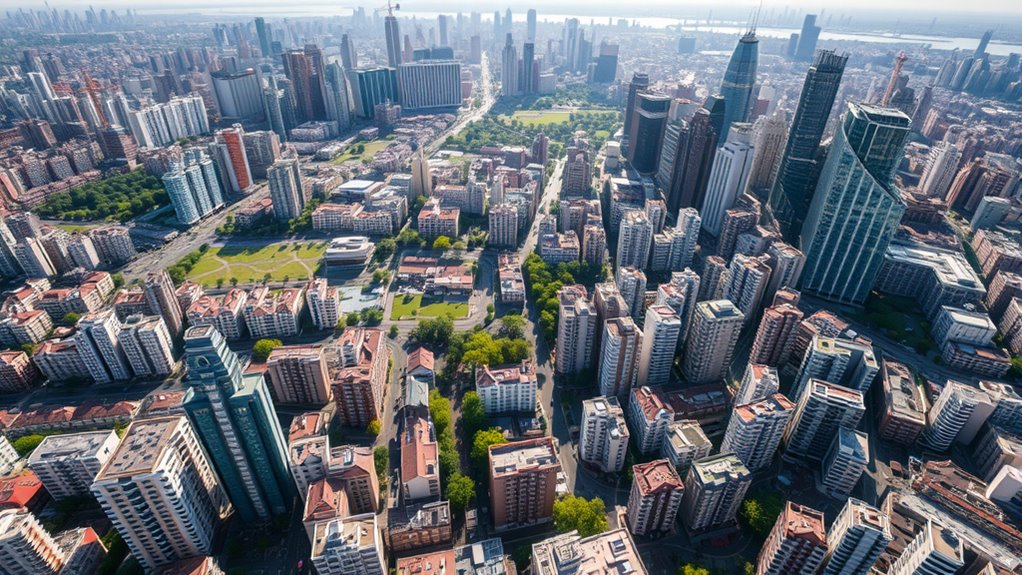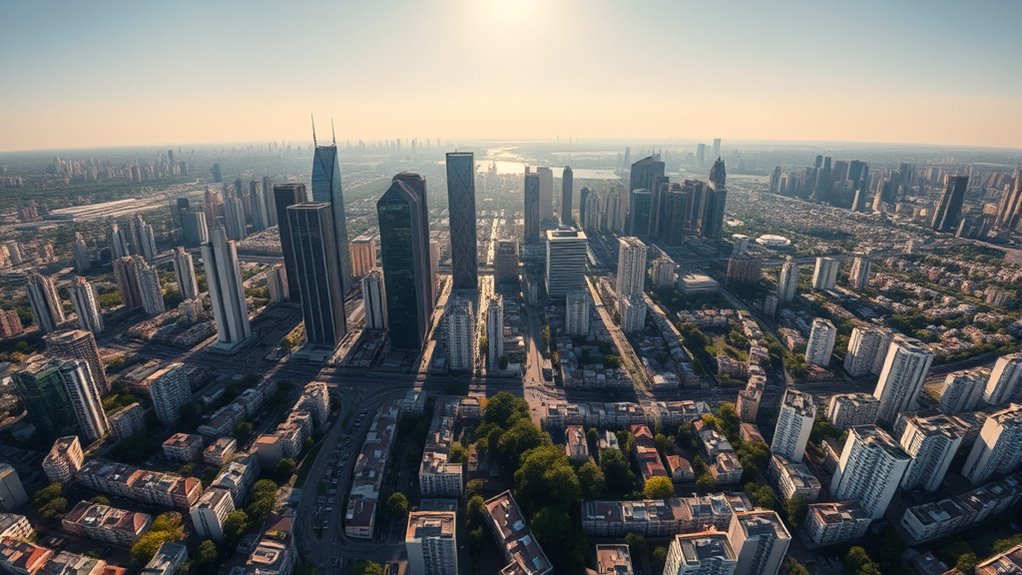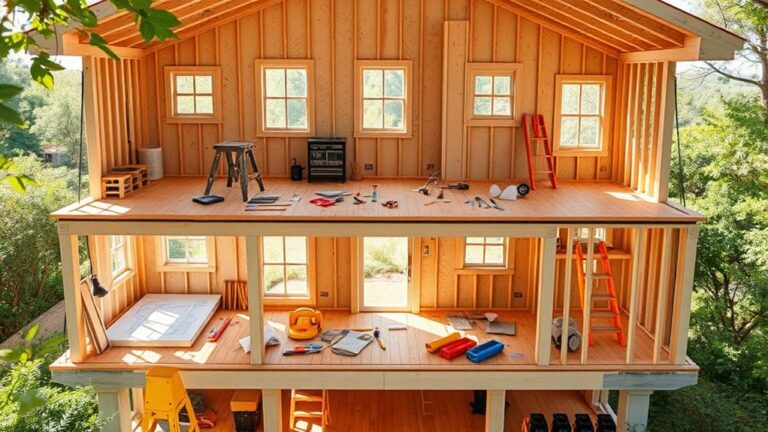Floor Area Ratio (FAR) is the ratio of a building’s total floor area to the size of its land lot, dictating how much you can develop on that property. It matters because it controls building density, affecting neighborhood livability, city skylines, and property value. FAR limits guarantee balanced growth, but steering through local zoning rules and bonuses can maximize your project’s potential. Understanding FAR not only informs smart development but also reveals broader trends shaping urban spaces today.
Definition of Floor Area Ratio

Floor Area Ratio (FAR) is a critical metric used in urban planning to determine the allowable building size on a given plot of land. It expresses the ratio between the total 床 area of a building and the size of the land parcel it occupies. Understanding FAR helps you navigate zoning regulations effectively, ensuring your development aligns with legal limits without unnecessary restrictions. By controlling floor area through FAR, municipalities maintain balanced density, preserve open space, and manage building scale. For you, this means FAR provides a clear framework to maximize your property’s potential while respecting community standards. Embracing FAR empowers you to design within defined parameters, granting freedom to innovate responsibly within the zoning framework that shapes urban growth and land use.
How FAR Is Calculated
Calculating FAR starts with measuring the total floor area of all building levels and comparing it directly to the size of the land parcel. To calculate FAR, you use a simple ratio: divide the gross floor area by the total lot area. The FAR formula is FAR = Total Floor Area ÷ Lot Area. By applying these FAR formulas, you can precisely determine how much buildable space a property allows. Understanding this ratio gives you freedom to plan developments within zoning constraints confidently. When calculating FAR, be sure to include all usable floor spaces but exclude areas like parking or mechanical rooms if local codes specify. Mastering these calculations empowers you to make informed decisions about maximizing your property’s potential while complying with regulations.
Importance of FAR in Urban Planning

You need to understand how FAR helps regulate building density, ensuring neighborhoods remain livable and balanced. It directly influences the city’s skyline by controlling the height and bulk of structures. By managing FAR effectively, urban planners can create organized, sustainable environments that meet community needs.
Regulating Building Density
Although managing urban growth can be complex, regulating building density through Floor Area Ratio (FAR) offers a clear framework for controlling how much space can be developed on a given plot of land. By setting specific FAR limits, building regulations help you balance development potential with community needs, preventing overcrowding and preserving open areas. This precise density management tool lets you maximize land use efficiency while maintaining freedom in architectural design. FAR guidelines guarantee developments align with infrastructure capacity, reducing strain on transportation and utilities. When you understand and apply FAR correctly, you can achieve sustainable growth that respects both individual property rights and broader urban planning goals. Ultimately, FAR empowers you to shape your environment thoughtfully without sacrificing flexibility or innovation.
Influencing City Skyline
When city planners set Floor Area Ratio limits thoughtfully, they directly influence the shape and scale of the skyline you see. FAR controls how tall or bulky buildings can be, impacting skyline aesthetics and architectural harmony. By managing these ratios, planners guarantee no single structure overwhelms its surroundings, preserving visual balance and open space. For you, this means a skyline that feels coherent and inviting rather than chaotic or oppressive. Key ways FAR influences the skyline include:
- Defining maximum building heights
- Controlling bulk to prevent overcrowding
- Encouraging diverse yet complementary architectural styles
- Preserving sightlines and sunlight access
- Balancing density with open urban spaces
Understanding FAR lets you appreciate how urban freedom and design coexist in shaping cityscapes.
FAR and Building Density
Building density is a critical factor influenced directly by the Floor Area Ratio (FAR), as it determines how much usable floor space you can develop on a given plot of land. When you understand FAR, you control building height and land use efficiently, balancing vertical expansion with open space. A higher FAR lets you build taller, increasing density without sprawling horizontally, preserving land for other uses. Conversely, a lower FAR limits height and floor space, reducing density but potentially enhancing livability. By strategically applying FAR, you gain freedom to optimize density based on community needs or environmental goals. This precise regulation supports sustainable urban growth, allowing you to maximize land value and utility while maintaining a manageable scale and avoiding overcrowding. FAR empowers you to shape density with clear, actionable parameters.
Impact of FAR on Property Value

Since Floor Area Ratio (FAR) directly limits the amount of developable space, it plays an essential role in determining a property’s market value. When you understand how FAR influences property investment, you can better anticipate valuation trends and make informed decisions. Higher FAR typically means more buildable square footage, which can enhance a property’s appeal and profitability. Conversely, a low FAR restricts expansion, potentially limiting value growth.
Consider these factors impacting property value through FAR:
- Maximum allowable development shapes potential income.
- Demand for larger, flexible spaces increases valuation.
- FAR restrictions can cap future expansion possibilities.
- Market perception shifts with changes in FAR allowances.
- Investment risk varies depending on FAR-related limitations.
FAR Regulations and Zoning Laws
Although FAR sets the framework for development potential, its practical application depends heavily on local regulations and zoning laws that you must navigate. Zoning restrictions define how much floor area you can build, controlling density, building height, and land use. These rules are designed to balance growth with community character but can feel limiting if you want more flexibility. To help, many municipalities offer density bonuses—allowing you to increase your FAR beyond the base limit in exchange for providing public benefits like affordable housing or green spaces. Understanding these incentives can empower you to maximize your property’s value and development potential within legal boundaries. By strategically working within zoning restrictions and leveraging density bonuses, you can create projects that align with your vision and local planning goals.
Examples of FAR in Different Cities
You’ll notice that FAR values differ markedly across cities worldwide, reflecting unique urban planning goals and constraints. Understanding these variations helps you assess how FAR shapes building density and land use efficiency in different contexts. Let’s examine specific examples to see how these ratios impact cityscapes and development strategies.
FAR Variations Worldwide
Understanding how Floor Area Ratio (FAR) varies across cities can help you grasp the diverse approaches urban planners take to balance density, functionality, and livability. These global variations reflect regional differences in economic priorities, land availability, and cultural values. For example:
- New York City’s high FAR supports towering skyscrapers, maximizing urban density.
- Tokyo’s moderate FAR balances space efficiency with earthquake safety regulations.
- Paris enforces lower FAR limits to preserve historical aesthetics and human scale.
- Mumbai’s varied FAR zones aim to address housing shortages while controlling congestion.
- Sydney’s FAR policies integrate green space requirements to enhance livability.
Urban Planning Impacts
When cities adjust their Floor Area Ratio, they directly influence urban form, density, and quality of life. Take New York City, where higher FAR in Midtown fosters vertical growth, enhancing urban aesthetics while accommodating more residents and businesses. In contrast, Portland’s lower FAR preserves neighborhood scale and promotes community engagement through walkable streets and green spaces. By analyzing these examples, you see how FAR isn’t just about building size—it’s a tool for balancing growth with livability. Adjusting FAR thoughtfully can empower you to shape your city’s character, ensuring developments respect public spaces and foster social interaction. Ultimately, understanding FAR helps you advocate for urban environments that offer freedom in design, promote vibrant communities, and maintain aesthetic integrity.
Challenges and Criticisms of FAR
Although Floor Area Ratio (FAR) offers a straightforward metric for regulating building density, it often falls short in addressing the complexities of urban growth and design quality. When you explore critique perspectives, you’ll find FAR can be rigid, failing to accommodate diverse architectural styles or community needs. Regulatory challenges arise as FAR doesn’t consider factors like open space or environmental impact, limiting your freedom to innovate. Common criticisms include:
- Encouraging boxy, uninspired buildings
- Ignoring social and environmental context
- Overlooking pedestrian experience and street life
- Creating incentives for maximizing bulk rather than quality
- Failing to adapt to evolving urban dynamics
Understanding these limitations helps you advocate for more flexible, nuanced approaches that balance density with livability and creative freedom.
Future Trends in FAR and Urban Development
As cities evolve, you’ll see Floor Area Ratio regulations adapting to address the shortcomings of traditional models by integrating sustainability, mixed-use development, and community engagement. Future trends emphasize sustainable development and smart cities, balancing density with green spaces and energy efficiency. This shift gives you more freedom to shape urban environments that are both livable and resilient.
| Trend | インパクト | Solution |
|---|---|---|
| Smart Cities | Data-driven zoning | Dynamic FAR adjustments |
| Sustainable Development | Reduced environmental impact | Green building incentives |
| Mixed-Use Development | Enhanced community importance | Flexible FAR limits |




