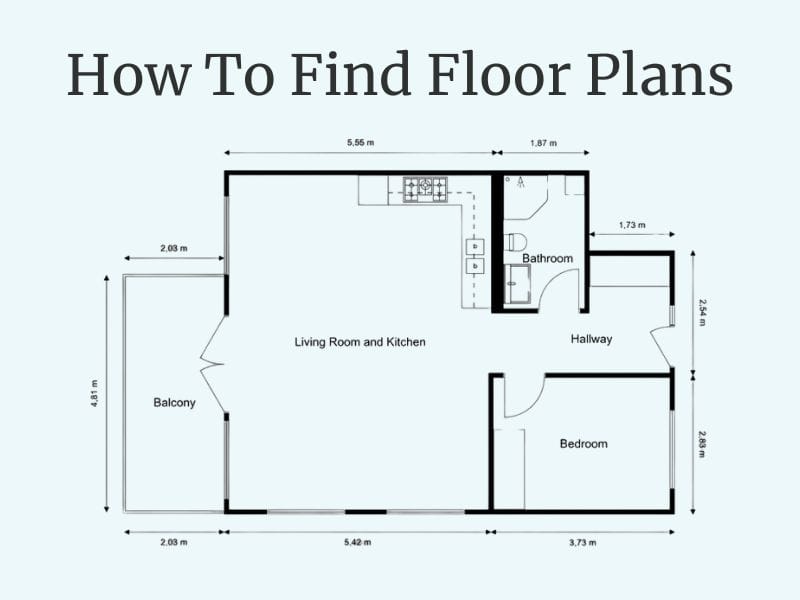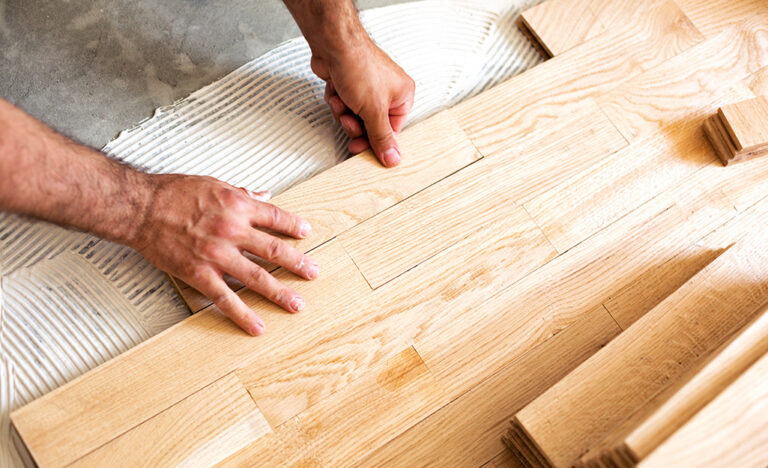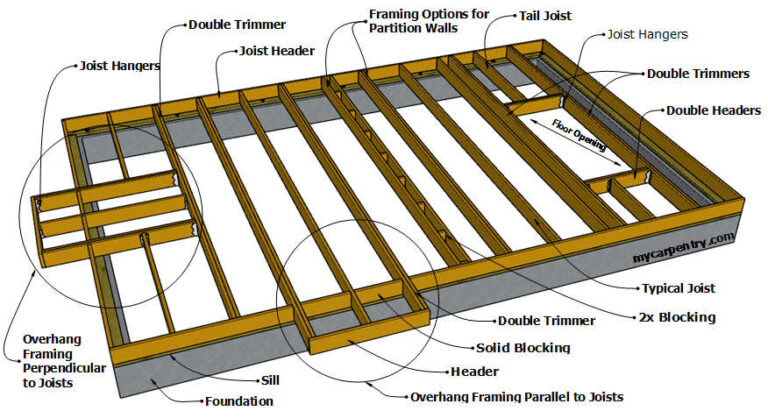Ever wondered how to get your hands on the floor plan of your house? Whether you’re planning a renovation, looking to sell, or simply curious about your home’s layout, having a floor plan is incredibly useful.
Imagine visualizing your space in detail, seeing where every wall, door, and window fits into the bigger picture. Sounds exciting, right? This blueprint can unlock potential you never knew your home had, making every decision about your space easier and more informed.
In this guide, you’ll discover simple, effective ways to obtain your home’s floor plan. So, stay with us, and you’ll soon have the keys to understanding your home like never before.

Importance Of A Floor Plan
あ フロアプラン helps you understand your house better. It shows where rooms and walls are located. This makes planning and decorating easier. You can see how furniture will fit in each room. It also helps in deciding where to put new furniture. Floor plans are useful for renovations. They help you know what changes to make. Builders use floor plans to build or change homes. This makes sure everything fits well. Floor plans can also help in selling your house. They let buyers see the layout before visiting. This saves time for everyone. Having a floor plan is important for emergency plans. You can plan escape routes in case of a fire. Knowing your home’s layout is very important.
Gathering Existing Documents
Visit your local city office. They keep records of many properties. Ask them for your house’s floor plan. It is important to know the house’s building year. Older homes may have records in different places. Local authorities can guide you. They may charge a small fee for copies. Always bring your ID for verification. This helps them confirm your ownership.
Property deeds hold essential details. They sometimes include floor plans. Check your deed for any drawings. If not, it might have references. These references can lead you to other documents. Look for terms like “blueprint” or “survey.” It is vital to understand these papers. They show boundaries and layouts. If lost, consult a property lawyer for help.
Diy Floor Plan Creation
Start with a large piece of graph paper. Each square can be a foot or meter. Use a ruler to draw straight lines for walls. Mark doors and windows with simple lines. Keep shapes simple and neat. Label each room clearly. Use a pencil for easy changes. Double-check your measurements. Make sure all parts fit well. Take your time for a neat plan.
多くの apps help with floor plans. Try RoomSketcher または Floorplanner. Open the app and start a new project. Use the tools to draw rooms. Add furniture and other details. Save your work often. Adjust the scale to fit your house. Share your plan with others if needed. Explore features for more details. Have fun creating a digital plan!
Hiring Professionals
Architects and designers create floor plans. They have skills to make them detailed. The plans show room sizes そして layouts. They often use software. This helps them draw accurate plans. You can ask for changes. They will make the plan just right for you. Their 専門知識 is very valuable.
Surveyors measure land そして buildings. They use tools to find exact sizes. Surveyors help with property boundaries. They also check height そして width. This helps in getting a precise floor plan. They work with architects そして designers. Together, they ensure everything fits well. Surveyors make sure the plan is correct.
Online Resources And Databases
Many real estate websites help find floor plans. Websites like Zillow or Realtor.com often list homes for sale. They might have floor plans. Check the property’s details. Look for links or images. Some sites let you search by property type. Others let you enter an address. Floor plans can show room sizes and layout. They help understand how space is used.
Local government portals might have floor plans. City or county websites sometimes keep property records. They may have plans for older homes. Search for building permits or property details. These records can show the home’s structure. Not all government sites have floor plans. Contact the local building department for help. They might guide you to the right records.

Tips For Accurate Measurements
あ メジャーテープ is a great tool for measuring rooms. Laser measures are also useful. They are quick and easy to use. Graph paper can help draw the plan to scale. Pens and pencils are essential for marking spots. Use a notebook to jot down measurements.
People often forget to measure doorways and windows. It’s important to measure these too. Another mistake is not measuring from wall to wall. Measure each room corner properly. Sometimes, people mix up feet and inches. Always double-check measurements.
Legal Considerations
Getting a floor plan needs checking permits. Each city or town has rules. These rules help keep buildings safe. You may need a permit to make changes. Talk to the city office. They will tell you what you need. Regulations protect your home and family. They make sure all homes are safe.
Know your property lines. These lines show where your land ends. They are important for floor plans. A surveyor can help find these lines. Boundaries help avoid problems with neighbors. They keep peace and order. Always check boundaries before starting work. This keeps your plan legal and fair.

よくある質問
How Can I Get A Floor Plan Online?
To get a floor plan online, start by searching property websites. Many real estate listings include floor plans. Alternatively, contact your local government office. They might have plans on record. You can also hire a professional to create one for you.
Where Can I Find My House’s Original Floor Plan?
Check with your local building authority or city hall. They may have archived plans. Contact the builder or architect if possible. You can also search property records or ask your real estate agent for assistance.
Is It Possible To Create My Own Floor Plan?
Yes, you can create your own floor plan using design software. Programs like SketchUp or Floorplanner are user-friendly. Measure your space accurately and input the dimensions. This allows you to visualize changes or renovations.
Do I Need A Professional For Floor Plans?
Hiring a professional is helpful if accuracy is crucial. Architects or designers provide detailed plans. They ensure compliance with local regulations. However, for simple layouts, online tools can suffice. Professionals offer expertise and save time.
結論
Finding your house’s floor plan is easier than it seems. Start by checking property records. Visit your local government office for assistance. Speak with the builder or contractor if possible. They might have original plans. Use online tools or apps for a digital version.
Don’t hesitate to hire a professional if needed. They can create detailed plans for you. Knowing your floor plan helps with home improvements. It also aids in decorating and emergency planning. Stay organized and keep copies safe. Enjoy understanding your home better with a clear floor plan.



