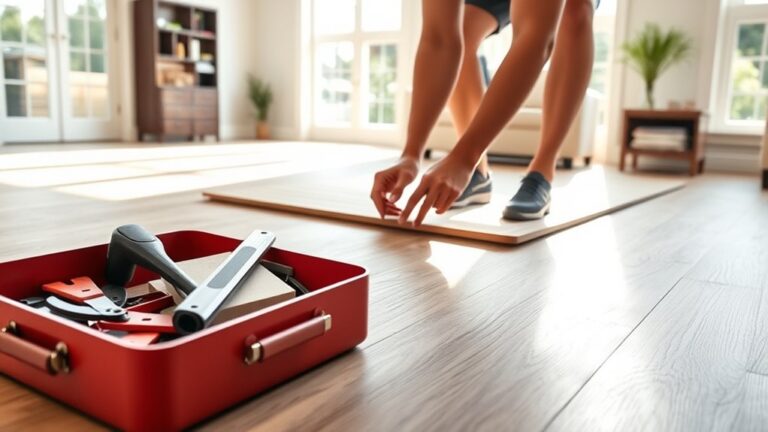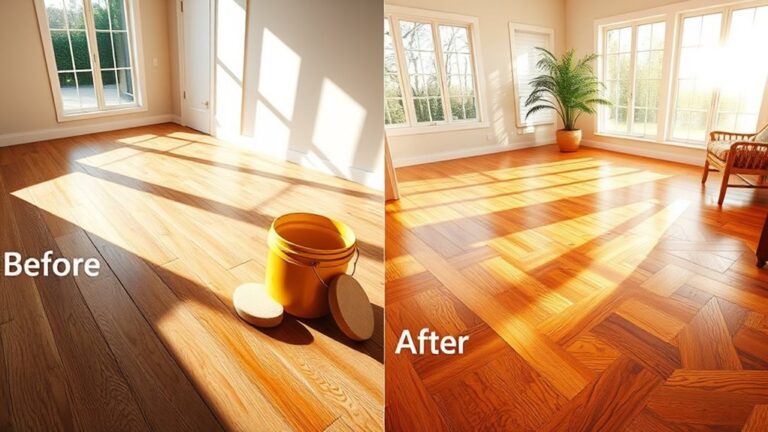To install Pergo flooring in 10 easy steps, start by gathering your tools and prepping the subfloor to guarantee it’s clean and level. Acclimate the planks in the room for 48 hours, then plan your layout by measuring and marking guidelines. Lay down the underlayment, install the first row with spacers for expansion, and continue locking in subsequent rows. Cut planks to fit edges and corners, then finish with transition molding and baseboards. Learn how to perfect each step for a flawless finish.
Gather Your Tools and Materials

Before you begin installing Pergo flooring, make sure you’ve gathered all the necessary tools and materials. Start by selecting quality materials: Pergo planks, underlayment, spacers, and connector strips. Your tool types should include a tape measure, utility knife, tapping block, pull bar, rubber mallet, and a saw suitable for laminate cutting. Having these specific tools guarantees a smooth installation and precise cuts. Avoid improvising with incorrect tools, as this can compromise your flooring’s fit and finish. By preparing your material selection and tool types in advance, you free yourself from interruptions and maintain control over the project timeline. This preparation empowers you to work efficiently and confidently toward a flawless Pergo floor installation.
Prepare the Subfloor
Since a smooth, level surface is essential for your Pergo flooring’s durability and appearance, you’ll need to prepare the subfloor thoroughly. Start by identifying the subfloor types present—wood, concrete, or plywood—all require different treatments. Clear debris, nails, and uneven spots by sanding or filling gaps. Guarantee the surface is dry; moisture can ruin your flooring. For concrete subfloors, install a moisture barrier to prevent dampness from seeping up. Lay a polyethylene sheet or specialized membrane, securing it tightly. Check for levelness with a straightedge; correct any dips or high spots using a leveling compound. This prep work guarantees your Pergo floor lays flat and lasts long, giving you the freedom to enjoy a flawless finish without future hassles.
Acclimate the Pergo Flooring

Before you start installing, make sure to acclimate your Pergo flooring in the room where it will be installed. Keep the flooring in ideal conditions—between 60-80°F and 40-60% humidity—for at least 48 hours. Store the planks flat and handle them carefully to prevent damage during this period.
Ideal Room Conditions
To guarantee your Pergo flooring performs well, you’ll need to acclimate the planks to the room’s temperature and humidity for at least 48 hours. Ensure the space maintains perfect humidity levels between 35% and 55%, preventing warping or gaps. Keep ideal temperature conditions steady, ideally between 65°F and 85°F (18°C to 29°C). Avoid extreme fluctuations that could affect the flooring’s stability. Store the planks flat and unopened during acclimation, allowing them to adjust naturally. Proper room conditions let the material expand or contract as needed, ensuring a flawless fit. By controlling humidity and temperature, you protect your investment and enjoy the freedom of a durable, beautiful floor. Following these simple steps sets the foundation for a smooth installation and lasting results.
Duration for Acclimation
Maintaining the right room conditions sets the stage for proper acclimation. Before you install your Pergo floor, let it sit in the installation area to adjust to the temperature and humidity. The recommended acclimation duration is 48 to 72 hours. This prevents expansion or contraction after installation, ensuring durability and fit.
| Acclimation Duration | Ideal Temperature | Ideal Humidity |
|---|---|---|
| 48 hours | 65°F – 85°F | 35% – 65% |
| 72 hours | 65°F – 85°F | 35% – 65% |
| Over 72 hours | 65°F – 85°F | 35% – 65% |
Stick to these conditions for a smooth installation and lasting freedom from flooring issues.
Storage and Handling Tips
While acclimating your Pergo flooring, you’ll want to store the planks flat in the room where they’ll be installed, keeping them off the ground and away from direct sunlight or moisture. Proper storage conditions are essential to maintaining the integrity of the flooring. Avoid stacking planks vertically or leaning them against walls, as this can cause warping. Handle each plank carefully to prevent dents or scratches—this means lifting rather than dragging them. Keep the environment stable, with consistent temperature and humidity, to guarantee the flooring adjusts properly. By following these storage and handling tips, you’ll protect your investment and set yourself up for a smooth installation process without unexpected issues caused by poor acclimation.
Plan Your Layout

Start by measuring your room’s dimensions accurately to understand the space you’ll cover. Next, decide on a starting point, typically along the longest wall or a straight edge. This will help guarantee your Pergo floor lays out evenly and looks professional.
Measure Room Dimensions
Before laying any planks, you’ll need to measure the room accurately to plan your layout effectively. Start by evaluating the room shape—whether it’s square, rectangular, or irregular—since this influences how you cut and place your Pergo floor. Use reliable measurement tools like a tape measure or laser distance meter for precision. Measure the length and width at multiple points to account for any irregularities in walls. Note these dimensions carefully, as they determine how many planks you’ll need and where cuts should be made. Accurate measurements prevent waste and guarantee a smooth installation. Taking the time now to measure thoroughly gives you the freedom to install with confidence and achieve a professional-looking finish.
Determine Starting Point
Although you’ve measured the room, determining the best starting point is essential for a seamless Pergo floor installation. First, review your starting point options: typically, you’ll begin along the longest, straightest wall or the main entrance to create a natural flow. Layout considerations include ensuring the planks run parallel to the longest wall and that cut pieces at edges aren’t too narrow, which can weaken the floor visually and structurally. Snap chalk lines to guide your first row precisely, keeping expansion gaps in mind. Choosing the right starting point sets the tone for the entire project and helps avoid awkward cuts or misalignment. Plan carefully now to enjoy a clean, professional-looking floor that gives you the freedom to arrange your space however you want.
Install the Underlayment
Since proper underlayment guarantees a smooth and moisture-resistant base for your Pergo floor, you’ll want to lay it carefully and evenly. First, choose the right underlayment type—foam, cork, or felt—based on your subfloor and room conditions. If moisture is a concern, opt for an underlayment with a built-in moisture barrier or add a separate polyethylene sheet beneath it. Roll out the underlayment parallel to your wall, ensuring no gaps or overlaps exceed manufacturer recommendations. Tape seams tightly to maintain the moisture barrier’s integrity. Trim excess edges flush with the wall. This step eliminates unevenness, reduces noise, and protects against moisture damage, giving you the freedom to enjoy a durable, flawless Pergo floor that lasts. Take your time here; a solid foundation makes installation easier.
Start Laying the First Row
Start by selecting the longest, straightest wall in the room to lay your first row of Pergo flooring. This guarantees your floor looks balanced and professional. Use first row techniques like placing spacers between the wall and planks to maintain an expansion gap. Begin laying planks with the tongue side facing the wall, making sure each plank aligns perfectly with the previous one. Focus on plank alignment to keep the row straight, using a chalk line if needed for guidance. Cut the last plank to fit, leaving the expansion gap intact. Double-check that all planks are secure and evenly spaced before moving forward. Taking time now to master these first row techniques will set a solid foundation, giving your floor a seamless, confident start.
Continue Installing Subsequent Rows
Once you’ve secured the first row, you’ll continue by locking each subsequent plank into place, ensuring tight, consistent seams. Focus on aligning planks precisely, and always stagger joints by at least 12 inches to create a natural, stable floor. Use a tapping block to snugly fit the planks without damaging edges.
| Step | Action | Tip |
|---|---|---|
| 1 | Align planks side by side | Keep seams tight |
| 2 | Lock planks at an angle | Use tapping block gently |
| 3 | Stagger joints in next row | Offset by at least 12 inches |
Keep the floor’s freedom intact by maintaining consistent alignment and staggered joints throughout installation.
Cut Planks to Fit Edges and Corners
To fit planks along edges and corners, you’ll need to measure and cut each piece accurately. Start by measuring the space carefully, accounting for expansion gaps. Use a pencil to mark the plank where cuts are necessary. Employ proper cutting techniques—such as a fine-toothed saw or laminate cutter—to guarantee clean edges and prevent splintering. For corner adjustments, take precise measurements of both adjoining walls, noting any irregularities. When cutting, angle your cuts if needed to match wall contours or door frames. Always double-check measurements before cutting to avoid waste. By mastering these cutting techniques and corner adjustments, you’ll maintain a seamless, professional look, giving you the freedom to customize your flooring perfectly without unnecessary hassle.
Install Transition Molding and Baseboards
Choose the right connection molding based on the flooring type and room layout to guarantee a smooth, safe edge. When attaching baseboards, secure them firmly to the wall, not the floor, to allow for natural expansion of your Pergo floor. Proper installation of these finishing touches will give your floor a polished, professional look.
Choosing Transition Molding Types
Although selecting the right change molding might seem minor, it plays an essential role in both the appearance and function of your Pergo floor installation. When choosing connecting molding types, focus on molding materials and aesthetic choices to match your space’s vibe and flooring height differences. Here’s a quick guide:
| Molding Type | Suitable Use | Key Feature |
|---|---|---|
| T-Molding | Connecting same-height floors | Smooth connection |
| Reducer Strip | Higher to lower floor levels | Gentle slope |
| Threshold Strip | Doorways or uneven floors | Durable, covers gaps |
| Carpet to Wood | Carpet meets Pergo flooring | Secure edge, low profile |
Pick the molding that fits your floor gap and style. This guarantees a seamless, polished look while protecting floor edges.
Attaching Baseboards Securely
Securely attaching baseboards is key to finishing your Pergo floor installation with a clean, professional look. Start by selecting baseboard materials that complement your flooring and room style, such as MDF, wood, or PVC. Measure and cut your baseboards precisely to fit walls, accounting for corners with miter cuts. Use installation techniques like nailing the baseboards directly into wall studs for solid anchoring. To avoid damaging the floor, place a spacer between the baseboard and Pergo planks, allowing for necessary expansion gaps. Finish by filling nail holes and caulking edges for a seamless appearance. Proper attachment not only enhances aesthetics but also protects your floor edges, giving you the freedom to enjoy your new Pergo floor without worry.
Clean and Maintain Your New Floor
Once your Pergo floor is installed, keeping it clean and well-maintained is essential to preserve its appearance and durability. Start with regular floor cleaning by sweeping or vacuuming to remove dust and grit that can cause scratches. Use a damp mop with a Pergo-approved cleaner—avoid harsh chemicals or excessive water, as they can damage the floor. For spills, clean them promptly to prevent stains or warping. Follow these maintenance tips: use felt pads under furniture to avoid dents, place mats at entryways to reduce dirt, and avoid walking on the floor with high heels or cleats. By sticking to these simple steps, you’ll enjoy a beautiful, long-lasting floor that gives you the freedom to live worry-free.




