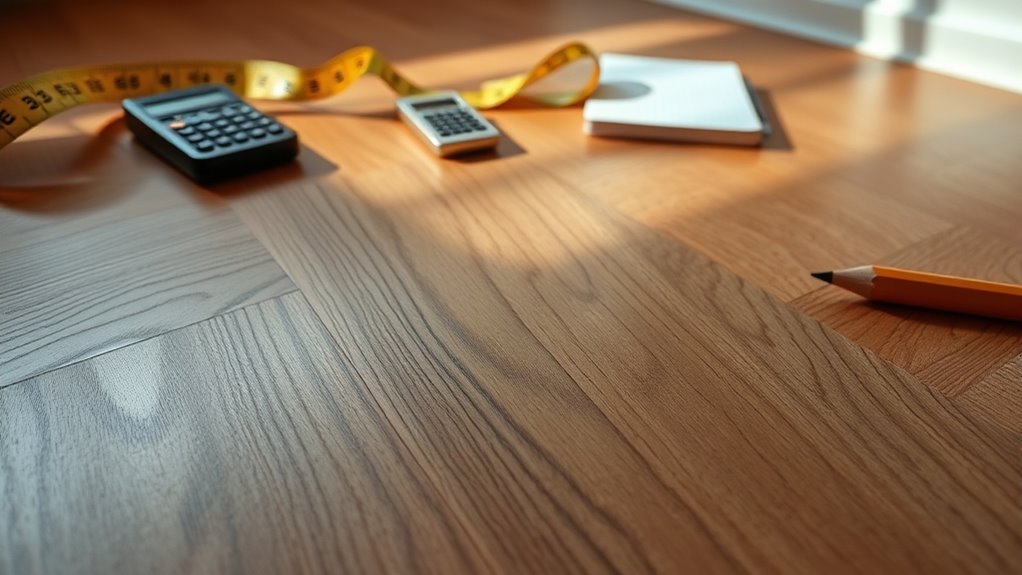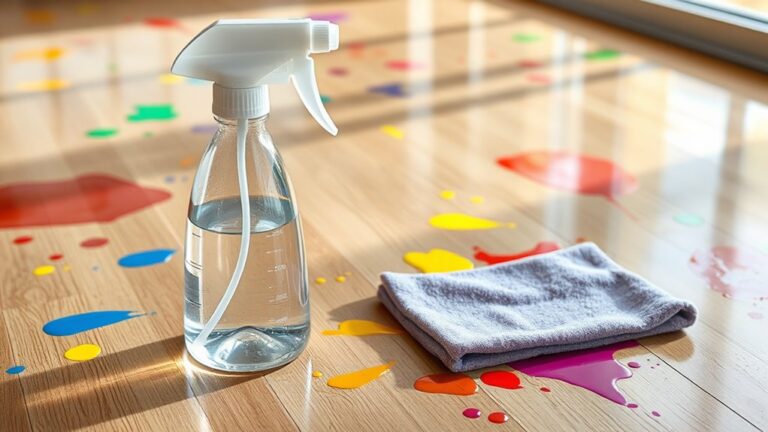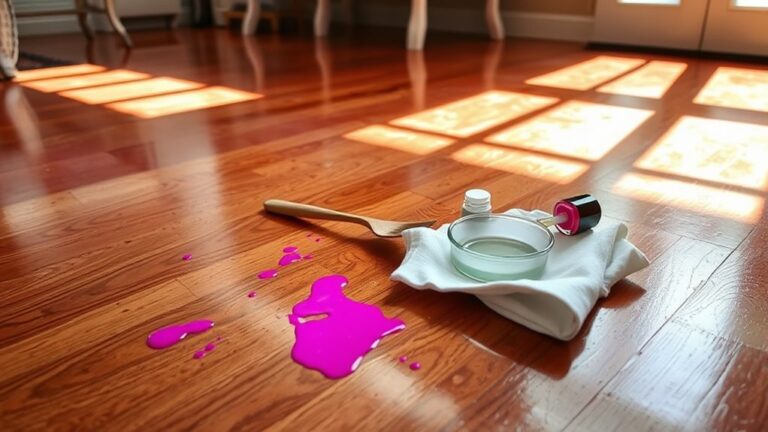To know how much laminate flooring you’ll need, start by measuring your room’s exact dimensions to calculate the square footage accurately. Next, plan your plank layout and direction thoughtfully, as it impacts room flow and visual appeal. Finally, always include a 5-10% waste allowance to cover cuts and mistakes, ensuring a seamless finish without last-minute trips. These key factors set the foundation for a stunning, precise flooring installation—explore further to master every detail.
Measuring Room Dimensions and Calculating Square Footage
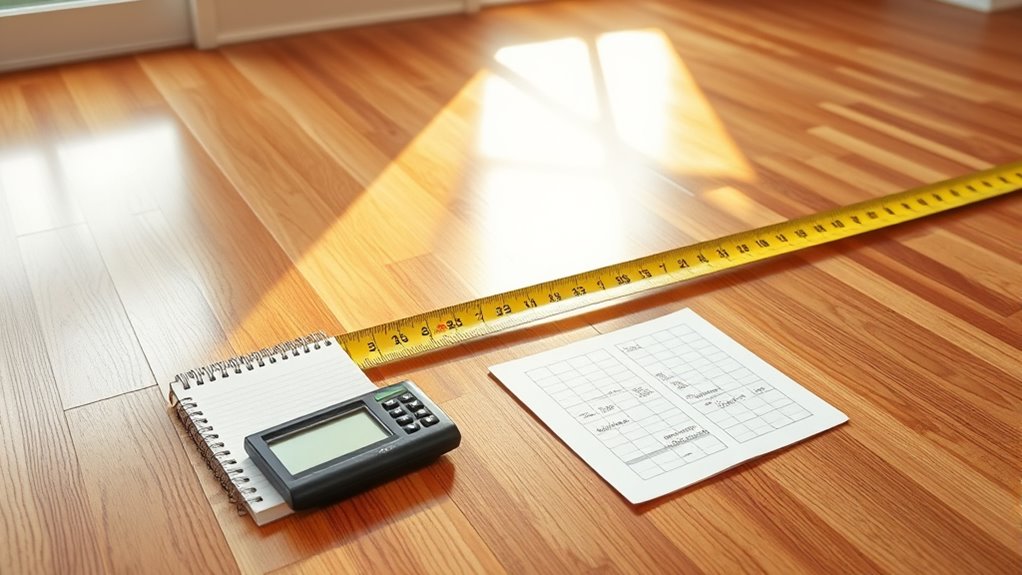
Before you begin selecting your laminate flooring, it’s essential to measure your room’s dimensions accurately so you can calculate the exact square footage needed. Start by evaluating your room shape—whether rectangular, L-shaped, or irregular—because this influences how you approach measurement. Grab reliable measurement tools like a tape measure, laser distance measurer, or a digital ruler to guarantee precision. Measure length and width in feet, jotting down each value carefully. For complex shapes, break the room into smaller rectangles, calculate their areas, then sum them up for total square footage. This meticulous approach not only saves you money but also grants the freedom to choose flooring that fits perfectly, avoiding excess waste or shortages. Trust in precise data to guide your laminate flooring journey seamlessly.
Considering Laminate Plank Layout and Direction
How you choose to lay your laminate planks can dramatically impact the room’s overall look and feel. Plank orientation plays an essential role in shaping the space’s aesthetic appeal and flow. Aligning planks parallel to the longest wall naturally elongates the room, while diagonal layouts add dynamic energy and a sense of freedom. You might prefer a classic, uniform arrangement for a clean, streamlined appearance or experiment with staggered patterns to create texture and visual interest. Remember, the direction you pick guides the eye, influencing how spacious or cozy the room feels. By thoughtfully considering plank orientation, you guarantee your flooring complements your style and enhances your living space’s character, making every step a reflection of your unique taste and lifestyle.
Accounting for Waste and Extra Material
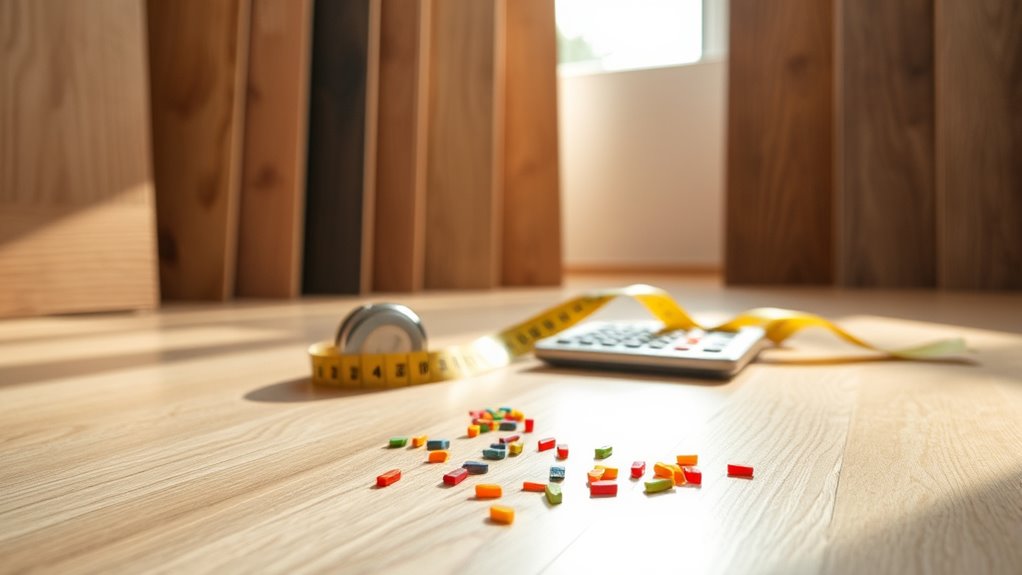
Once you’ve decided on the perfect plank layout to enhance your space, it’s important to think about the extra materials you’ll need. Accounting for waste allowance guarantees you have enough laminate to cover cuts, mistakes, and unique room shapes without stress. Typically, adding 5-10% material overage gives you the freedom to handle unexpected challenges gracefully. This buffer prevents last-minute runs to the store and keeps your project flowing smoothly. By planning for waste allowance upfront, you maintain control over your budget and timeline. Remember, precise calculation tailored to your room’s dimensions and layout reduces excess while safeguarding against shortages. Embracing this detail-oriented approach lets you create a flawless laminate sol that reflects your style without compromise or constraint.

