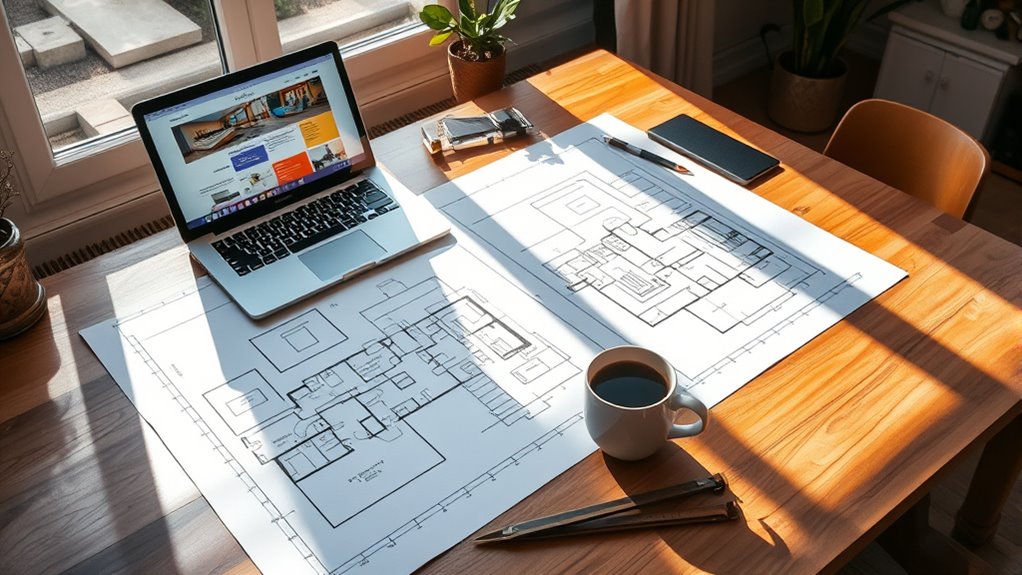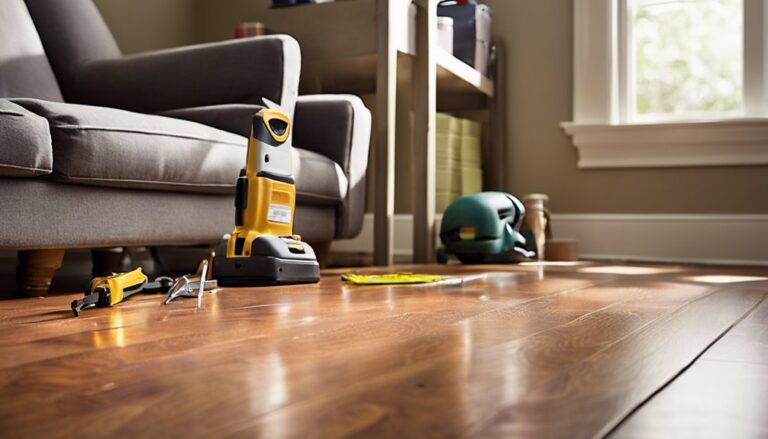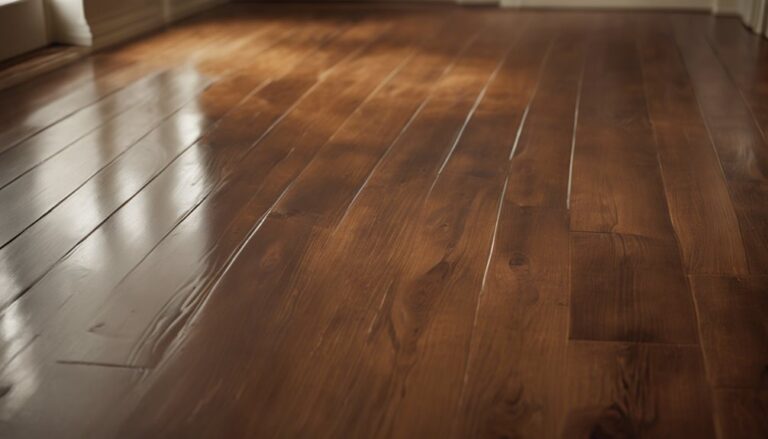To design a house floor plan, start by evaluating your lifestyle needs and anticipating future changes. Choose a layout style that balances open and private spaces for efficient room flow. Prioritize room placement to support natural movement and adjacency of functions. Maximize natural light and ventilation by strategic window placement and orientation. Integrate ample storage and multifunctional zones for comfort and adaptability. This structured approach sets a strong foundation, with further insights enhancing your design’s effectiveness and flexibility.
Assessing Your Needs and Lifestyle

Before you begin drafting your house sol plan, it’s essential to thoroughly assess your needs and lifestyle to guarantee the design aligns with your daily routines and long-term goals. Start by analyzing family dynamics to determine adequate bedroom and communal spaces. Consider lifestyle preferences and personal hobbies to allocate functional areas, such as a home office or workshop. Factor in budget considerations to balance desired features with financial constraints. Anticipate future needs, including potential family growth or aging in place, making sure flexibility in space requirements. Evaluate community involvement to incorporate spaces for social interaction. Account for environmental factors like sunlight orientation and climate to optimize energy efficiency. This structured assessment guarantees your floor plan supports freedom in living while meeting practical demands effectively.
Choosing the Right Layout Style
When selecting a layout style, you’ll need to compare open versus closed floor plans based on your privacy and space preferences. Consider whether a single-story or multi-story design better suits your daily routines and mobility needs. Additionally, analyze room flow to guarantee efficient movement and functional zoning throughout the house.
Open vs. Closed Layout
Although both open and closed layouts offer distinct advantages, choosing the right style depends on your lifestyle, privacy needs, and functional requirements. Open spaces foster fluid movement and visual connectivity, ideal if you want a sense of freedom and social interaction. They enhance natural light and flexibility but might compromise privacy and noise control. Closed spaces, on the other hand, provide defined boundaries and acoustic separation, supporting focused activities and confidentiality. When designing, consider how much interaction you want between rooms versus the need for secluded environments. Evaluate how open or closed spaces align with your daily routines and personal preferences. Balancing these factors guarantees your floor plan supports both freedom and functionality, creating a home that truly fits your way of living.
Single-Story vs. Multi-Story
Deciding between an open or closed layout naturally leads to contemplating the overall structure of your home—whether to build single-story or multi-story. Single story advantages include easier accessibility, simplified construction, and enhanced integration with outdoor spaces, promoting fluid movement without stairs. This layout suits those valuing freedom in mobility and straightforward maintenance. Conversely, multi story considerations involve maximizing limited land area, creating distinct zones for privacy, and potential for expansive views. However, additional structural elements and staircases introduce complexity in design and construction. When choosing, weigh your lifestyle needs against site constraints. Prioritize single story advantages if seamless accessibility and open flow are paramount. Opt for multi story to leverage vertical space and separate functions while accepting increased architectural and engineering demands. Your choice defines your home’s spatial experience and functional freedom.
Room Flow Considerations
Since room flow directly impacts daily movement and functionality, you’ll need to carefully evaluate how spaces connect and shift. Start by analyzing traffic patterns to guarantee smooth circulation space without congestion. Prioritize room adjacency to enhance flow efficiency, grouping related comfort zones like the kitchen and dining area for seamless interaction. Apply functional zoning to define areas clearly, balancing private and social spaces while maintaining spatial balance. Consider furniture arrangement carefully to avoid obstructing pathways and to reinforce atmosphere creation. Incorporate accessibility features to secure ease of movement for all users. Ultimately, your layout style should foster freedom through intentional connections, promoting effortless transitions between zones. This precision in design guarantees your house not only looks cohesive but functions fluidly, supporting your lifestyle with peak comfort and efficiency.
Prioritizing Room Placement and Flow
One essential step in designing a functional floor plan is prioritizing room placement and flow to guarantee efficient movement and ideal use of space. Begin by analyzing room adjacency to align spaces with complementary functions, such as placing the kitchen near the dining area. This minimizes unnecessary travel and streamlines daily routines. Next, study traffic patterns carefully; verify primary pathways remain unobstructed and intuitive, allowing freedom of movement without congestion. Consider how occupants naturally shift between rooms, adjusting placement to promote a logical sequence. Avoid isolating frequently used spaces to maintain connectivity. By strategically organizing rooms based on their purpose and interaction, you create a cohesive environment that enhances comfort and autonomy. This precise approach to placement and flow lays the foundation for a home that truly supports your lifestyle.
Maximizing Natural Light and Ventilation
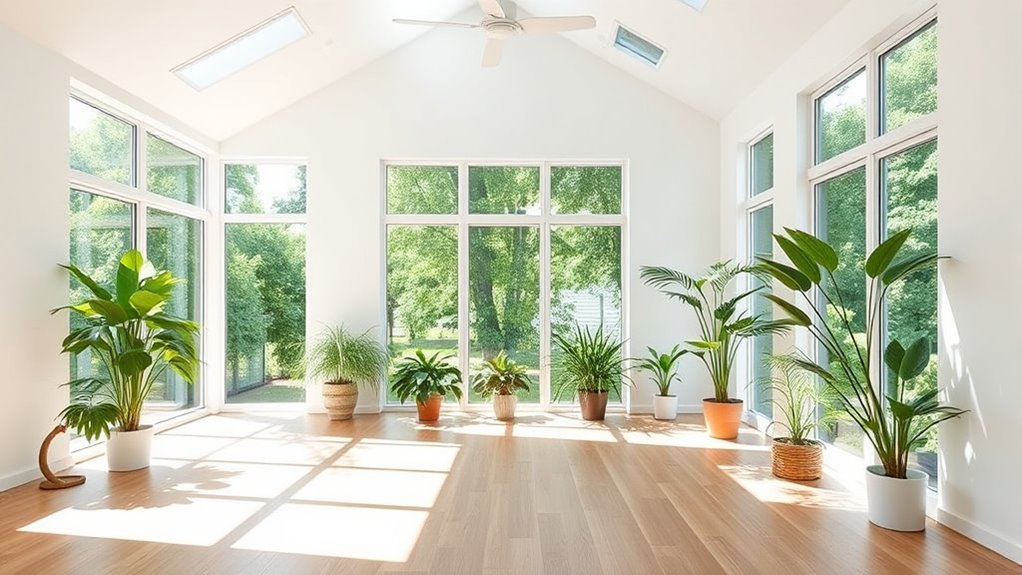
To maximize natural light and ventilation, you’ll need to focus on strategic window placement that aligns with the sun’s path and prevailing winds. Implementing cross ventilation techniques will enhance airflow and improve indoor air quality. Additionally, orienting rooms based on their function can optimize both lighting and ventilation efficiency throughout your house.
Window Placement Strategies
Although natural light and ventilation depend on multiple factors, strategic window placement is essential for optimizing both within your floor plan. To maximize benefits, consider these key strategies:
- Align window types with room function—use operable windows for airflow and fixed panes for light without compromising insulation.
- Position windows to capture prevailing sunlight while maintaining privacy considerations, such as frosted glass or higher sill heights in sensitive areas.
- Avoid placing large windows opposite each other without planning for cross ventilation, which will be discussed later, but make certain openings are sized and oriented to balance light entry and airflow.
Cross Ventilation Techniques
Strategic window placement sets the foundation for effective cross ventilation, which enhances both natural light and airflow throughout your home. To maximize cross ventilation, position windows directly opposite or at 45-degree angles to each other, facilitating continuous air circulation. Use operable windows with adjustable openings to control airflow intensity. Incorporate high and low vents to promote thermal buoyancy, drawing cooler air in and expelling warmer air out efficiently.
| Technique | Avantage |
|---|---|
| Opposing windows | Maximizes direct airflow paths |
| 45-degree angled windows | Enhances air movement in corners |
| Operable windows | Allows airflow regulation |
| High & low vents | Utilizes thermal buoyancy effect |
Room Orientation Benefits
When designing a house floor plan, orienting rooms correctly greatly impacts the amount of natural light and ventilation they receive. Proper room orientation maximizes sunlight exposure and enhances air circulation, creating a healthier, more energy-efficient environment. Consider these key benefits:
- Optimized Sunlight Exposure: Position living spaces to capture morning or afternoon sun, reducing reliance on artificial lighting and improving occupant comfort.
- Enhanced Ventilation: Align windows and openings to prevailing winds, facilitating cross ventilation that cools interiors naturally and maintains air quality.
- Réduction du bruit: Place bedrooms and quiet zones away from noisy streets, using room orientation and landscaping to buffer sound, ensuring tranquility.
Integrating Storage and Functional Spaces
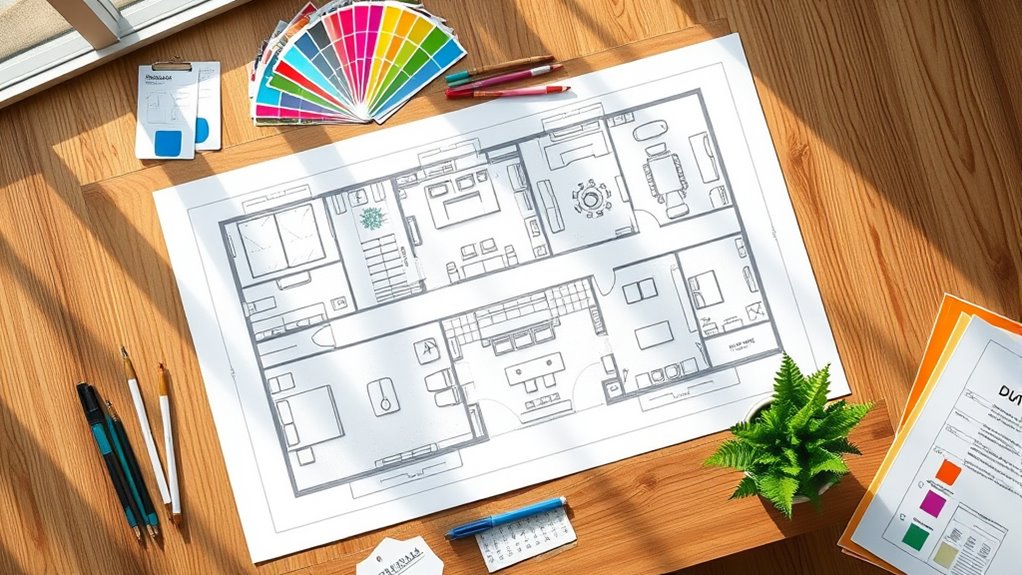
Because efficient storage and functional spaces directly impact daily living, integrating them thoughtfully into your house floor plan is essential. Begin by identifying key areas requiring storage solutions, such as kitchens, bedrooms, and entryways. Incorporate built-in cabinetry and closets that maximize vertical space without encroaching on living areas. Select functional furniture that doubles as storage—like ottomans with compartments or beds with drawers—to optimize footprint and maintain openness. Designate multi-purpose zones where storage complements usability, ensuring seamless flow and accessibility. Consider traffic patterns to prevent obstruction by storage units. Prioritize modular storage systems adaptable to changing needs, granting you freedom in space utilization. By applying these precise strategies, you’ll create a floor plan that balances practicality and flexibility, enhancing everyday comfort without sacrificing design integrity.
Planning for Future Flexibility and Growth
Although your immediate needs shape the initial design, planning for future flexibility and growth guarantees your house adapts over time without costly renovations. Embracing future proofing design means creating adaptable spaces that accommodate changing lifestyles and technologies. To achieve this, consider these three key strategies:
- Incorporate modular walls and open floor plans to allow easy reconfiguration of rooms.
- Design utility systems (plumbing, electrical) with capacity and accessibility for future upgrades.
- Allocate multi-functional spaces that can transform as needs evolve, such as guest rooms doubling as offices.

