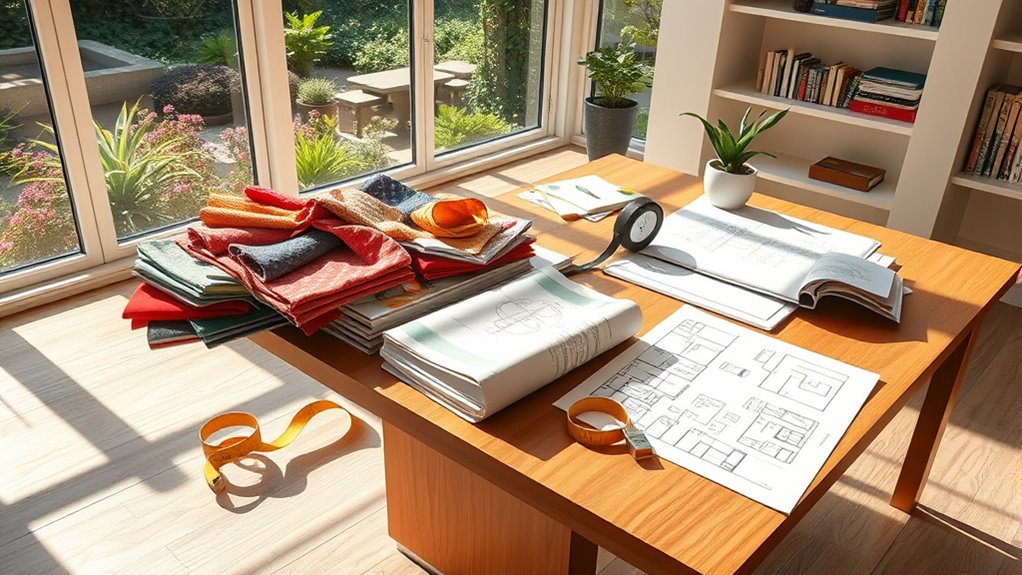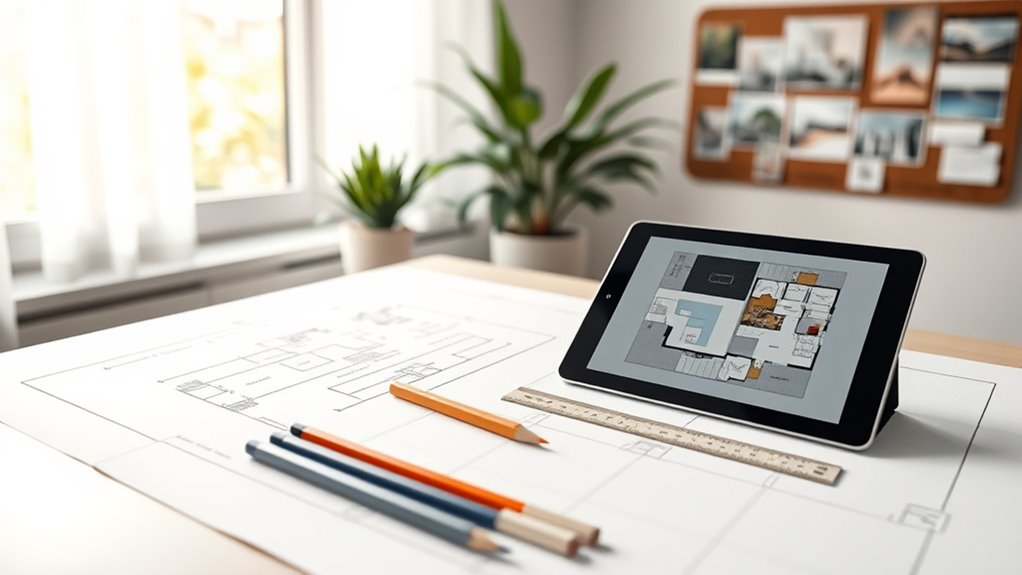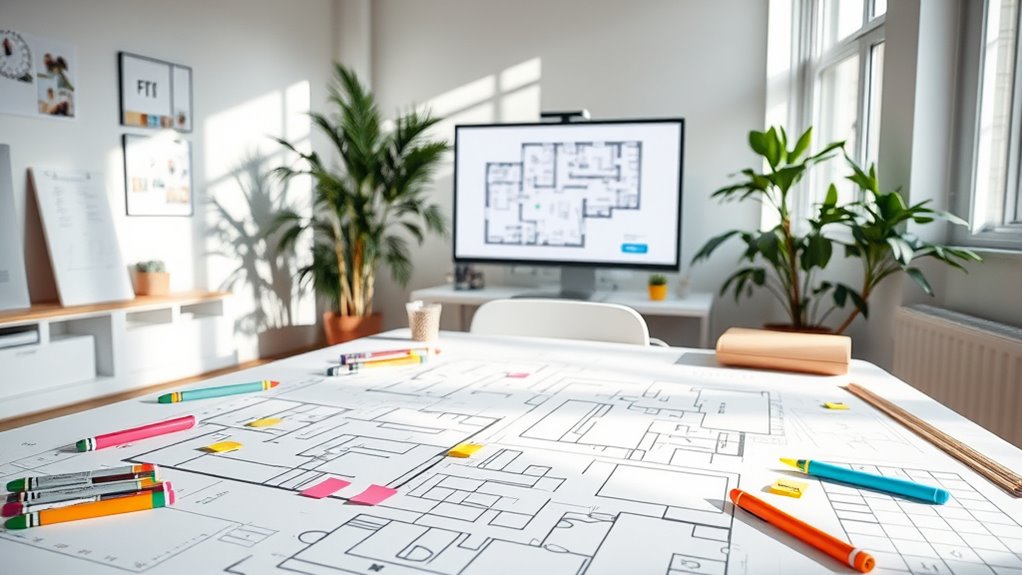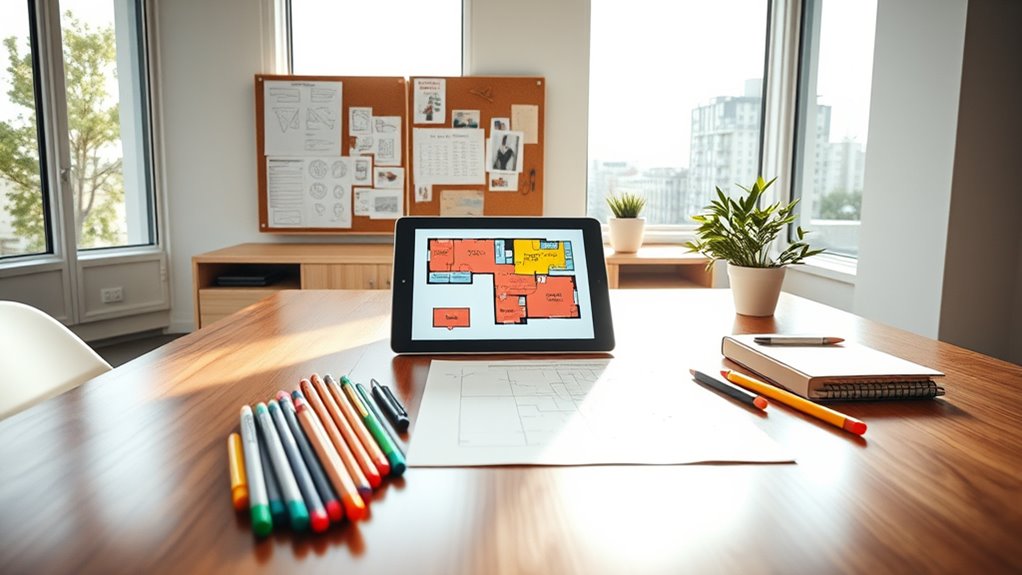To design a floor plan in five simple steps, start by evaluating your needs and lifestyle to define room functions and priorities. Next, measure and sketch your space accurately, noting all fixed elements. Then, plan the layout focusing on efficient traffic flow and logical room grouping. Choose functional, aesthetically pleasing elements that support movement and harmony. Finally, review and refine your design by analyzing and adjusting for best use. Understanding these basics sets you up to explore detailed strategies next.
Assess Your Needs and Lifestyle

Where do you begin when designing a piso plan? Start by evaluating your needs and lifestyle to define clear space requirements. Identify how many rooms you need, considering functions such as work, relaxation, and socializing. Factor in lifestyle preferences: do you value open, flexible areas or distinct, private zones? Reflect on daily routines and future changes that might affect space usage. Prioritize spaces that support your freedom, like multi-functional rooms or adaptable layouts. Document specific dimensions and adjacencies essential for comfort and efficiency. This structured approach guarantees your floor plan aligns with your unique lifestyle, maximizing usability without constraints. By precisely evaluating these elements, you lay a solid foundation for a design that offers both practicality and the freedom to live as you choose.
Measure and Sketch Your Space
After defining your space requirements and lifestyle considerations, the next step is to obtain accurate measurements of your existing area or the plot where your floor plan will be implemented. Begin by measuring all room dimensions, including length, width, and ceiling height, using a reliable tape measure. Note fixed elements such as doors, windows, and structural columns. Document these details precisely to guarantee your scale drawings reflect reality. Sketch your space on graph paper or digital software, maintaining consistent scale for accuracy. This technical foundation enables you to explore design possibilities without constraints. By mastering measurement and sketching, you gain the freedom to manipulate your space confidently, optimizing functionality and flow in later steps. Accurate data is your essential blueprint for success in creating a personalized floor plan.
Plan the Layout and Flow

Efficient layout planning focuses on organizing rooms and pathways to optimize usability and movement within your space. Start by analyzing traffic patterns to guarantee smooth circulation without bottlenecks. Position high-traffic areas like kitchens and living rooms centrally, with direct access to entry points and adjoining spaces. Prioritize room connectivity by grouping related functions together—bedrooms near bathrooms, for example—to reduce unnecessary changes. Establish clear corridors and avoid placing obstacles in primary pathways. Consider natural flow, allowing for intuitive navigation and flexible movement. This approach not only maximizes spatial freedom but also enhances comfort and functionality. By strategically designing your floor plan’s layout and flow, you create an environment where each room serves its purpose efficiently, supporting your daily activities and lifestyle with ease.
Choose Functional and Aesthetic Elements
While designing a floor plan, selecting functional and aesthetic elements is essential to balance practicality with visual appeal. You’ll want to choose functional furniture that enhances usability while complementing the space’s purpose. Simultaneously, aesthetic colors must be selected to evoke the desired atmosphere without overwhelming the room. Combining these elements guarantees freedom in movement and visual harmony.
| Functional Furniture | Aesthetic Colors |
|---|---|
| Modular sofas for flexibility | Neutral tones for calm |
| Storage-integrated tables | Accent walls for vibrancy |
| Space-saving chairs | Monochromatic palettes |
Review and Refine Your Design

Three critical steps help you review and refine your floor plan design: analysis, feedback gathering, and adjustment. Start by thoroughly analyzing your initial layout to identify inefficiencies or spatial conflicts. Next, seek design feedback from trusted peers or professionals to gain fresh perspectives. This external input is essential for uncovering overlooked issues or opportunities. Finally, implement precise layout adjustments based on your analysis and collected feedback. Focus on optimizing flow, maximizing natural light, and guaranteeing functional zoning aligns with your lifestyle needs. Remember, refining your design is iterative; each cycle of feedback and modification brings you closer to a floor plan that offers both freedom and functionality. By systematically reviewing and refining, you guarantee your design not only meets aesthetic goals but also delivers practical, liberating spaces.




