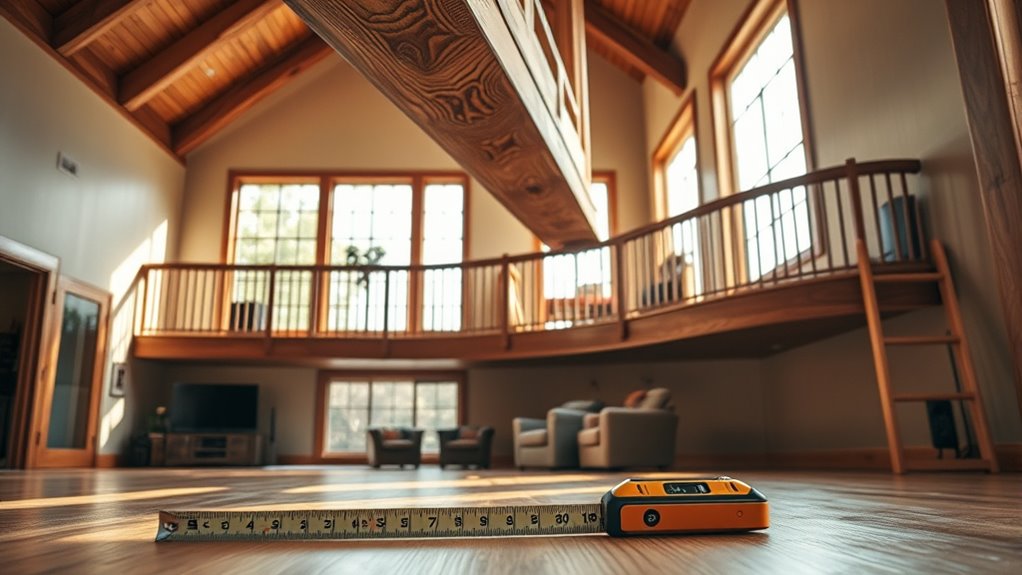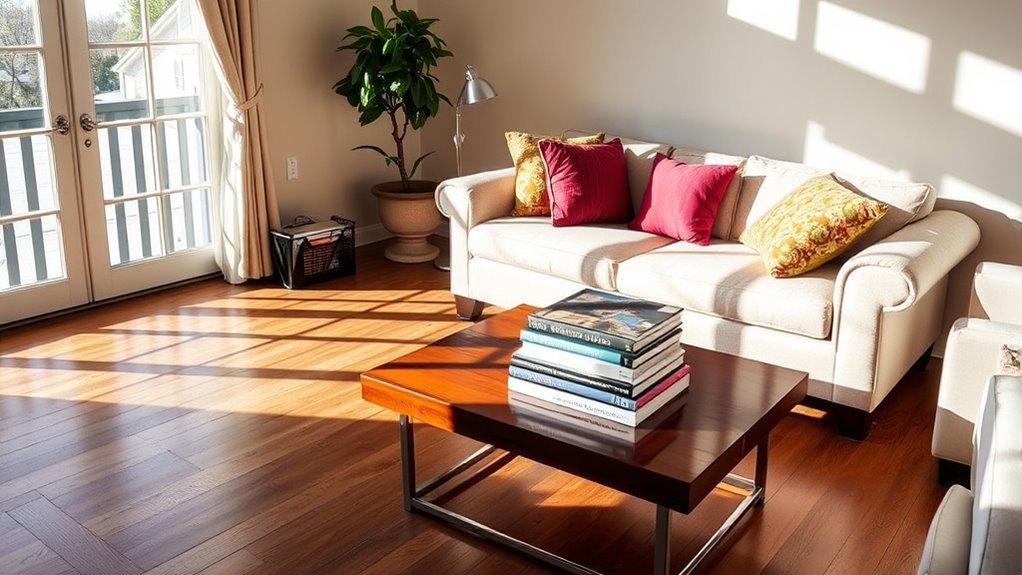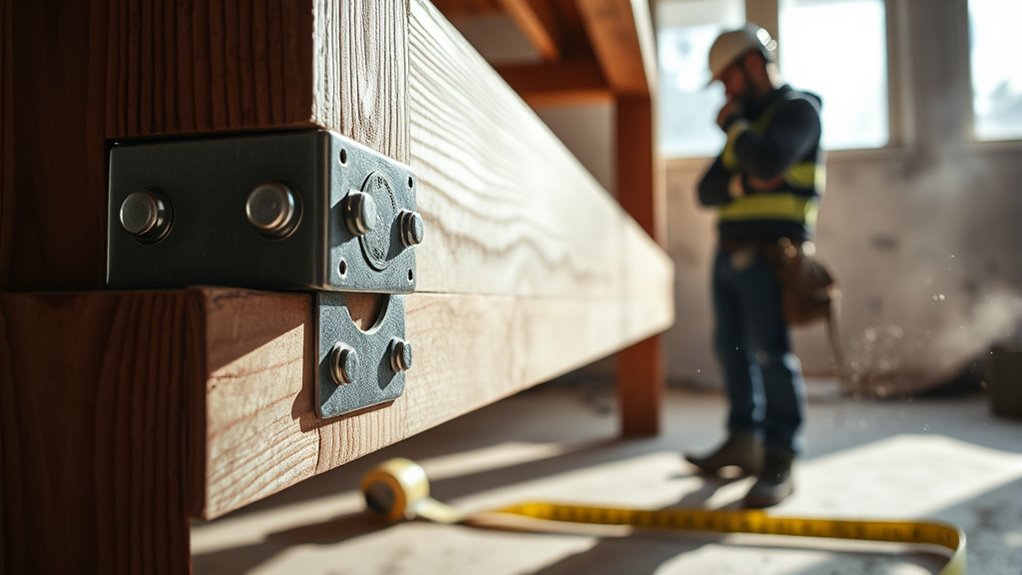You can typically expect a second floor to support around 40 to 50 pounds per square foot, considering live and dead loads combined. This depends heavily on joist type, spacing, material quality, and load distribution. Uneven loads or aging materials can reduce capacity, so signs like sagging or creaking shouldn’t be ignored. If you want to understand how materials, construction, and reinforcement options impact your floor’s strength, exploring further will provide a clearer picture.
Factors Influencing Second Floor Weight Capacity

Although the maximum weight a second floor can support varies, several key factors determine its load capacity. When evaluating floor design, you need to take into account the type and spacing of joists, the materials used, and the overall structural integrity. Load distribution plays a critical role; evenly spread weight reduces stress points, while concentrated loads can exceed localized capacity. The subfloor thickness and support beams also impact how much weight the floor can safely bear. Understanding these technical elements allows you to evaluate or modify your floor’s design to achieve your freedom in utilizing space without compromising safety. By analyzing load paths and material strength, you’ll make informed decisions that optimize your second floor’s performance under various weight conditions.
Standard Load-Bearing Limits for Residential Floors
You need to understand that typical residential floors are designed to support around 40 pounds per square foot of live load. Several factors, including joist size, spacing, and material, directly affect this strength. Ensuring compliance with local safety standards is essential to prevent structural failure and maintain occupant safety.
Typical Load Capacity
When determining how much weight a second floor can hold, it’s essential to understand the typical load capacity established by building codes for residential floors. Generally, these floors are designed to support a live load of about 40 pounds per square foot (psf) plus a dead load of approximately 10 psf, totaling a typical weight capacity near 50 psf. This standard guarantees safety without over-engineering the floor design. The structural elements—joists, beams, and subflooring—are dimensioned to accommodate these loads under normal residential use. If you want to maximize your freedom in how you use your second floor, knowing these baseline load limits helps you make informed decisions about furniture placement or adding heavier features. Staying within these parameters maintains structural integrity while allowing practical use of the space.
Factors Affecting Strength
Because several variables influence a floor’s load-bearing capacity, understanding these factors is essential for evaluating how much weight your second floor can safely support. Key elements include the quality of materials, joist size, spacing, and span length, all of which directly affect structural integrity. Proper load distribution plays a critical role; concentrated loads can compromise strength more than evenly spread weight. Additionally, the type of subfloor and its attachment method influence overall stiffness and load resistance. Environmental conditions like moisture and wear also degrade materials, reducing capacity over time. By analyzing these variables, you can accurately assess your floor’s limit, ensuring it meets your needs without risking structural failure while maintaining the freedom to utilize your space confidently and effectively.
Safety Standards Compliance
Although various factors affect a floor’s load capacity, compliance with established safety standards guarantees that your second floor can reliably support expected residential loads. Safety regulations, such as those outlined by the International Residential Code (IRC), specify minimum load-bearing requirements—typically 40 pounds per square foot for live loads and 10–20 pounds for dead loads. When your floor design meets these compliance standards, it assures structural integrity under typical use, preventing deflection or failure. Adhering strictly to local safety regulations not only safeguards occupants but also provides you the freedom to utilize your space without constant concern over overloading. By understanding and implementing these compliance standards during construction or renovation, you maintain a balance between maximizing usable space and guaranteeing the floor’s reliable performance under standard residential load conditions.
Materials and Construction Methods Affecting Strength
You need to contemplate the types of materials used, such as wood, steel, or concrete, as each offers different load capacities. The design of load-bearing structures, including joists and beams, directly influences how weight is distributed and supported. Additionally, construction techniques like fastening methods and spacing play a critical role in the overall strength of the second floor.
Common Building Materials
The strength and load-bearing capacity of a second floor largely depend on the materials chosen and the construction methods applied. You’ll often encounter wood framing, favored for its flexibility and ease of installation; concrete slabs, known for excellent compressive strength; and steel framing, which offers superior load capacity with minimal bulk. Each material influences how much weight your second floor can safely support.
| Material | Strength | Typical Use |
|---|---|---|
| Wood Framing | Moderado | Residential floors |
| Concrete Slabs | Alto | Commercial buildings |
| Steel Framing | Muy alto | Industrial floors |
Choosing the right material lets you maximize structural integrity while maintaining design freedom.
Load-Bearing Structures
Three critical components determine the load-bearing capacity of a second floor: the choice of materials, the design of structural elements, and the construction techniques employed. When you select materials with high strength-to-weight ratios, you optimize load distribution, reducing stress concentrations that could compromise structural integrity. Structural elements like beams, joists, and columns must be designed to transfer loads efficiently to the foundation, ensuring the floor can bear anticipated weight without deformation or failure. You’ll find that engineered wood products, steel, and reinforced concrete offer superior load-bearing characteristics compared to traditional lumber, enhancing durability and safety. By understanding how these components interact, you gain the freedom to customize your second floor’s capacity, balancing weight limits with design flexibility while maintaining uncompromised structural integrity.
Construction Techniques Impact
Although high-quality materials are essential, construction techniques play an equally important role in determining the strength and load capacity of a second floor. Your choice of construction methods directly impacts the structural integrity and durability of the floor system. For example, advanced framing techniques can optimize load distribution, while improper joist spacing weakens support. Understanding how different methods interact with materials lets you maximize weight-bearing capacity without unnecessary bulk.
| Construction Method | Impact on Structural Integrity |
|---|---|
| Platform Framing | Efficient load transfer, common in wood |
| Post-and-Beam | Allows larger open spaces, high strength |
| Joist and Beam System | Versatile, depends on joist spacing |
How to Calculate the Load Capacity of Your Floor
Before determining how much weight your second floor can safely support, you need to understand the key factors involved in load capacity calculation, including the type and size of joists, span length, spacing, and the material’s allowable stress. Begin by identifying your floor design specifics, such as joist dimensions and spacing. Next, calculate the maximum bending moment based on the span and applied loads. Using material properties, determine allowable stress limits. Apply structural formulas to assess bending stress and deflection. By comparing induced stresses to allowable values, you establish the load capacity. Accurate load calculations require precision in measurement and adherence to building codes. This analytical approach guarantees your floor design provides the freedom to utilize your space safely without overloading structural elements.
Common Uses and Their Typical Weight Requirements

Understanding the typical weight requirements for common second-floor uses is essential when evaluating load capacity. Residential bedrooms generally require a live load capacity of 30 to 40 pounds per square foot (psf), accommodating furniture placement such as beds, dressers, and personal items. Living rooms or dens, with heavier furniture and higher occupancy, may demand up to 40 psf. Kitchens and bathrooms, with appliances and fixtures, typically require slightly higher loads around 40 to 50 psf. For home offices or exercise rooms, consider equipment weight and dynamic loads, which can increase demands considerably. Knowing your room usage helps you determine appropriate floor loading parameters, ensuring safety without compromising freedom in design or function. Accurate assessment of furniture placement and intended use guides effective load management on your second floor.
Signs Your Second Floor May Be Overloaded
How can you tell if your second floor is carrying too much weight? Key indicators include floor sagging and excessive creaking. Floor sagging manifests as a noticeable dip or unevenness when you walk across or visually inspect the surface, signaling structural stress. Excessive creaking, particularly when weight is added or shifted, suggests that joists and supports are under strain beyond their design limits. Other signs may include cracks in walls or ceilings below the second floor, indicating load transfer issues. You should monitor these symptoms closely because ignoring them risks compromising your home’s structural integrity. Understanding these technical warnings lets you act decisively to maintain the freedom to use your space safely without unexpected restrictions or damage.
Reinforcement Options for Increasing Load Capacity

When your second floor shows signs of stress or you need to increase its load capacity, targeted reinforcement becomes essential. Employing advanced reinforcement techniques and structural upgrades allows you to expand your floor’s strength without compromising freedom of design. Consider these options:
- Sistering Floor Joists: Adding parallel joists alongside existing ones increases load distribution and stiffness efficiently.
- Installing Support Beams or Columns: Introducing additional beams or columns beneath the second floor reduces span length, enhancing overall capacity.
- Steel Plate Reinforcement: Attaching steel plates to joists improves tensile strength and resists bending forces, ideal for heavier loads.
When to Consult a Structural Engineer
There are several critical situations where you should consult a structural engineer to evaluate your second floor’s load capacity. If you plan significant renovations, notice sagging floors, or add heavy equipment, an engineering evaluation guarantees your second floor maintains structural integrity. This expert examination prevents overloading and potential failure.
| Scenario | Reason for Consultation | Key Focus |
|---|---|---|
| Renovations & Additions | Increased load demands | Load capacity verification |
| Visible Floor Deformation | Possible structural compromise | Evaluating structural integrity |
| Installation of Heavy Equipment | Concentrated weight concerns | Load distribution analysis |
| Unclear Original Design | Unknown load limits | Detailed engineering assessment |
Consulting a structural engineer empowers you to make informed decisions, preserving your home’s safety and your freedom to modify it confidently.




