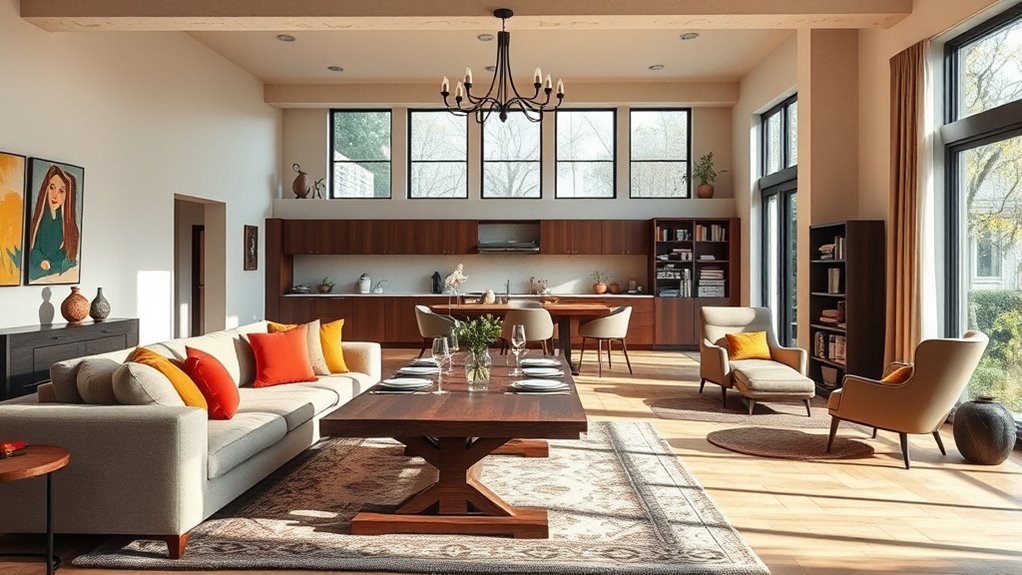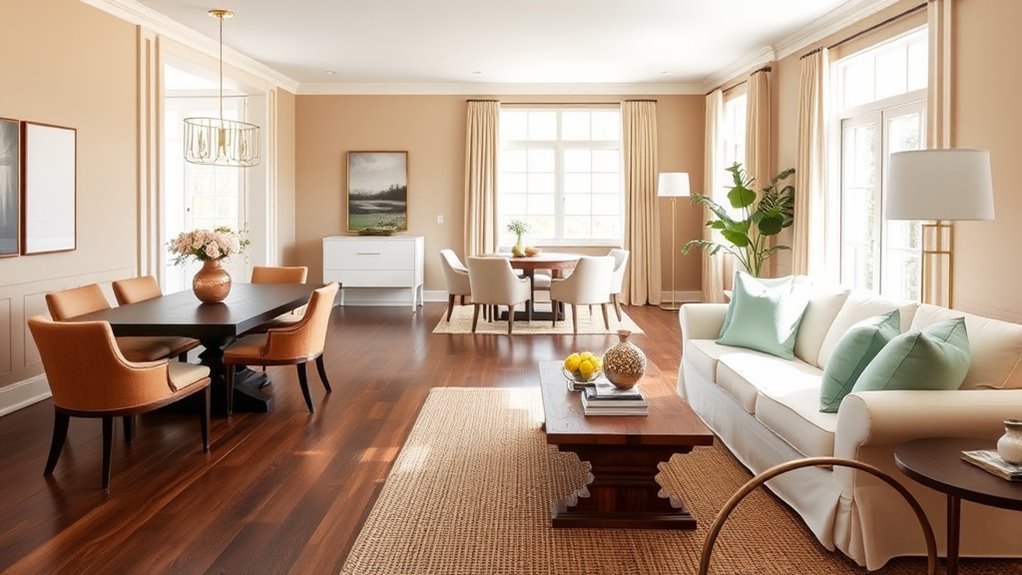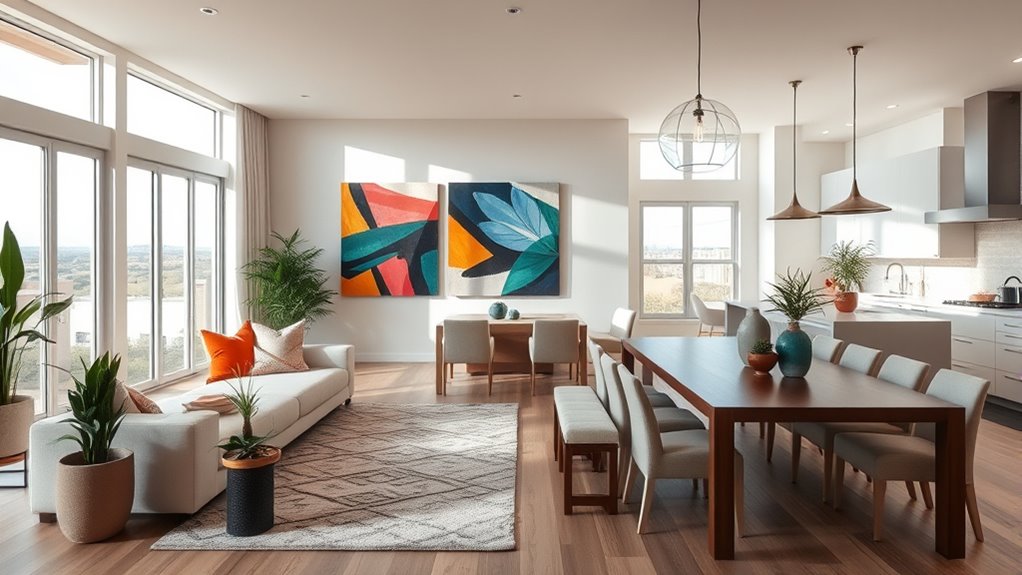To decorate your open floor plan effectively, start by arranging furniture to define distinct zones—like cozy seating or dining areas—without cluttering the space. Next, use area rugs to anchor each zone, choosing textures and sizes that complement your layout. Finally, maintain a consistent color palette and mix materials like wood and fabric to create harmony throughout. This approach guarantees both flow and comfort, setting the stage for more nuanced design strategies that balance style and function.
Define Zones With Furniture Arrangement

One of the most effective ways to define zones in an open Boden plan is by thoughtfully arranging your furniture. You can create distinct areas without walls by carefully considering furniture placement. Position your seating arrangements to form intimate conversation spots or cozy reading nooks. For example, a sofa facing away from the dining area naturally separates living space, while a pair of chairs angled around a coffee table invites connection. Use your furniture’s scale and shape to balance openness and privacy, allowing freedom of movement yet clear boundaries. This approach lets you enjoy an airy, seamless flow while still distinguishing each functional zone. With intentional furniture placement, your open floor plan feels both expansive and purposefully divided, supporting your lifestyle without confinement.
Use Area Rugs to Anchor Spaces
Although open floor plans offer a spacious, flowing feel, you’ll want to use area rugs strategically to anchor each space and add visual definition. Selecting the right area rug styles helps you delineate zones without blocking openness. For example, a textured wool rug can ground the living area, while a flatweave complements the dining space. Don’t shy away from rug layering, either—it adds depth and allows you to mix patterns or textures, enhancing the room’s personality. Make sure your rugs are proportionate to furniture arrangements, so seating feels cozy yet unconfined. By thoughtfully placing and styling rugs, you create intimate pockets within your expansive layout, giving each area its own character while maintaining fluidity and freedom throughout your open floor plan.
Incorporate Consistent Color Palettes and Materials

When you incorporate consistent color palettes and materials throughout your open floor plan, you create a seamless flow that ties each area together visually and emotionally. Focus on color harmony by selecting a core palette that resonates across spaces—think soft neutrals or bold jewel tones that complement one another. Blend material textures like smooth wood, cozy fabrics, and sleek metals to add depth without overwhelming. This balance invites freedom in movement and design while maintaining cohesion. By repeating key colors and materials in furniture, decor, and finishes, you establish a rhythm that guides the eye naturally. This thoughtful approach transforms your open floor plan into a unified, inviting sanctuary where every corner feels connected yet distinct, enhancing both comfort and style effortlessly.




