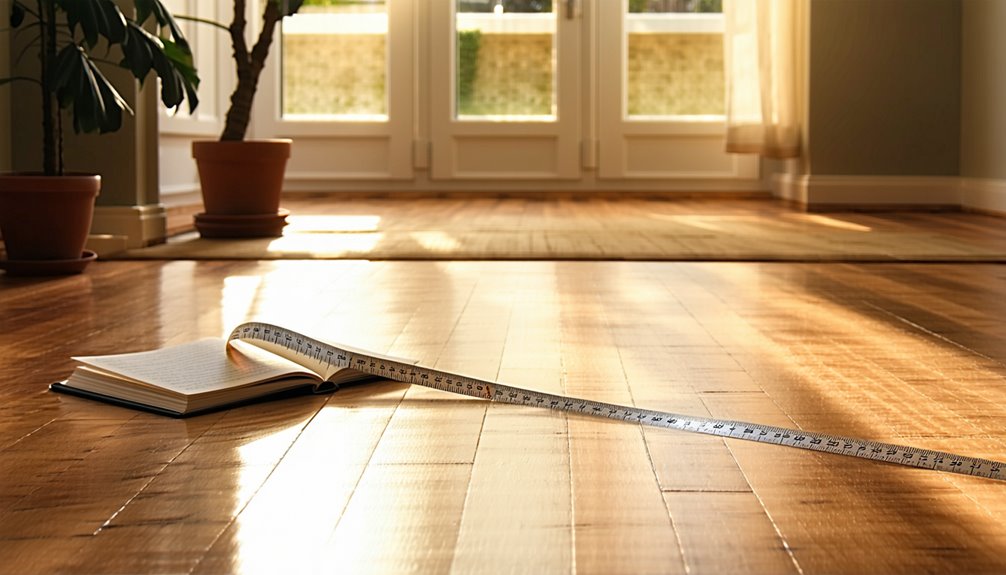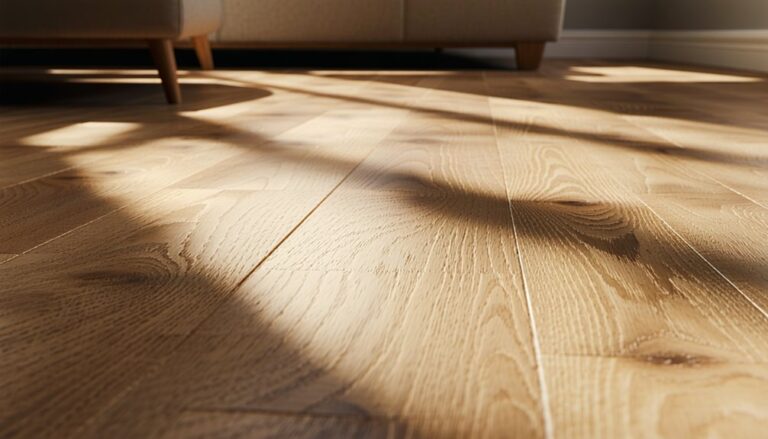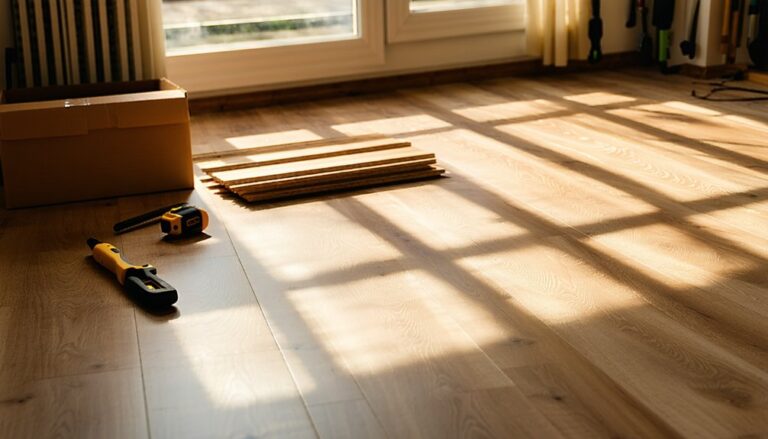To find out how much flooring you need, start by measuring the length and width of each room with a tape measure. Multiply these dimensions to get the square footage for each space. Don't forget to factor in obstructions and include closets and hallways. Then, sum all areas for the total. It's wise to add a waste factor of about 10% to accommodate cuts and mistakes. Choosing the right Bodenbelag type is essential based on traffic and moisture levels. For a seamless project, consider your budget and installation options; there's more to explore to guarantee success.
Understanding Your Space
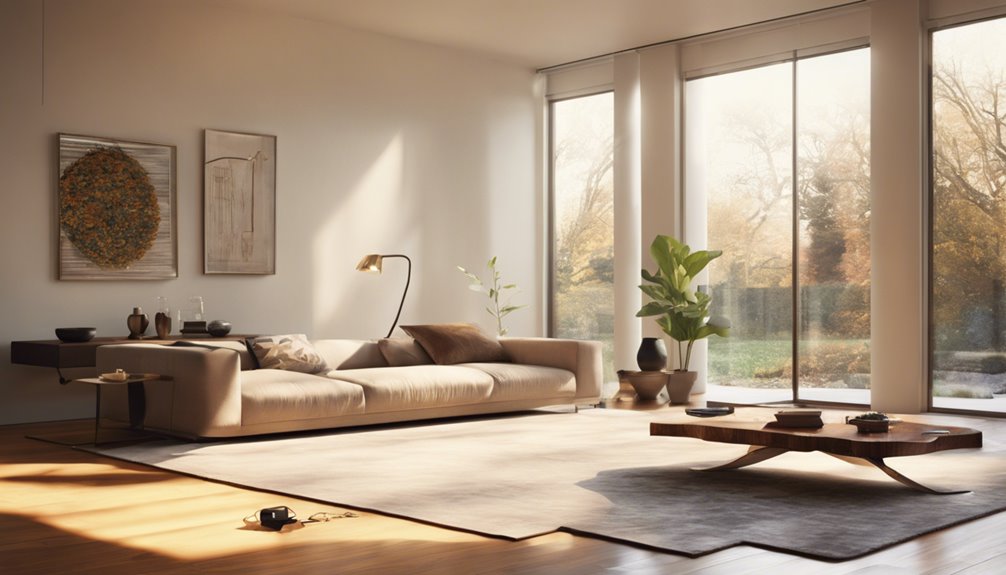
When considering flooring for your home, understanding your space is essential. Effective space utilization starts with layout planning, allowing you to visualize how flooring will complement your design. Think about the room's function; high-traffic areas may need durable materials, while cozy spaces can benefit from softer options. Consider natural light and room dimensions, as these factors can influence how flooring colors and textures are perceived. Create zones within larger spaces to enhance flow and comfort. Remember, the right flooring can unify your design while providing freedom in style and choice. By prioritizing these elements, you'll guarantee your flooring enhances your home's functionality and aesthetic, creating a harmonious environment that reflects your personal taste.
Measuring Your Room
To accurately measure your room, you'll first need to calculate its dimensions by measuring the length and width. Don't forget to account for any obstructions and features, like cabinets or columns, that could affect your flooring needs. This detailed approach guarantees you get the right amount of flooring without any surprises.
Room Dimensions Calculation
Before you start shopping for flooring, it's essential to accurately measure your room to determine how much material you'll need. Begin by sketching your floor layout, noting the room shape. For rectangular areas, multiply the length by the width. For more complex designs, divide the area into simple shapes, calculate each, and then sum them.
Here's a quick reference table:
| Measurement Type | Calculation |
|---|---|
| Rectangular Room | Length x Width |
| L-Shaped Room | (Length1 x Width1) + (Length2 x Width2) |
| Circular Room | π x (Radius x Radius) |
Consider Obstructions and Features
As you measure your room, it's crucial to account for any obstructions and features that could affect your flooring needs. Ignoring these flooring obstacles can lead to miscalculations and wasted materials. Carefully consider the feature layout, such as:
- Door frames and entrances
- Built-in furniture or cabinetry
- Columns or support beams
- Electrical outlets and switches
- Ventilation ducts or radiators
Calculating Square Footage
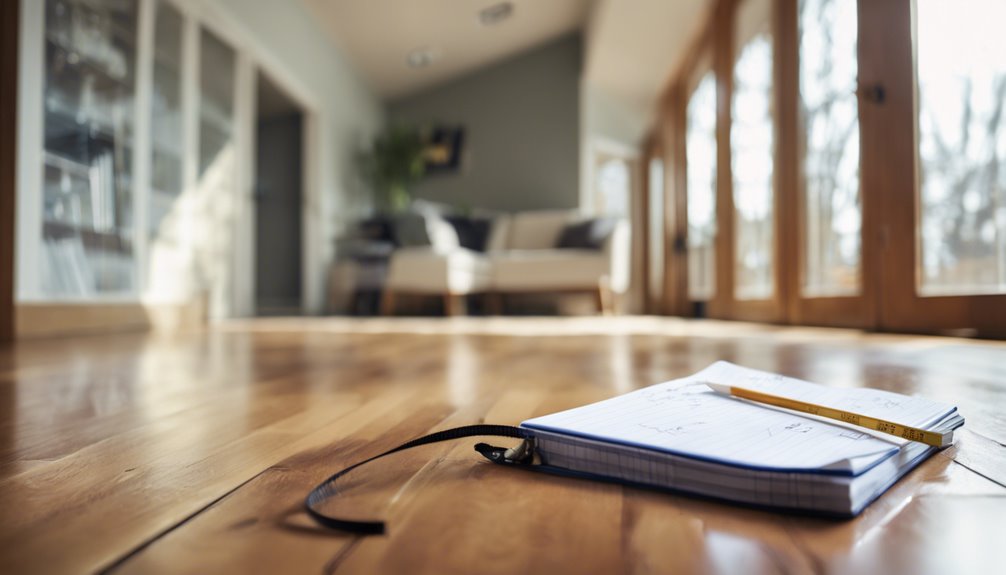
To calculate the square footage of your room, start by measuring the length and width of the space. Multiply these dimensions to find the total area, but don't forget to account for waste, which can vary depending on the type of flooring you choose. By including a waste factor, you'll guarantee you have enough material to cover your entire floor without unexpected shortages.
Measuring Room Dimensions
When you're ready to tackle a flooring project, accurately measuring your room's dimensions is essential for calculating the square footage you'll need. Start by understanding your room layout and using effective measurement techniques. Here's how to get it right:
- Use a tape measure for precise measurements.
- Measure length and width separately, rounding up to the nearest inch.
- If your room's shape is irregular, divide it into smaller rectangles.
- Multiply the length by the width for each section.
- Add the square footage of all sections together for the total.
#
Accounting for Waste
Although you've calculated the square footage of your room, it's important to account for waste, which can occur during installation due to cuts, mistakes, or miscalculations. A good rule of thumb is to add an additional 10% to your initial measurement. This extra flooring covers potential flooring excess, ensuring you won't run short during installation. Effective waste management is vital, as it minimizes costs and environmental impact. Remember, factors like room shape and obstacles—like columns or built-in furniture—can increase waste. If you're unsure, consulting a professional can help fine-tune your estimates. By planning for potential waste, you empower yourself to create a seamless, beautiful space without the stress of unexpected shortages.
Flooring Types and Considerations
Selecting the right flooring type can make a significant impact on both the aesthetics and functionality of your space. You'll want to evaluate various options, as each offers unique benefits. For instance, hardwood brings warmth and timeless beauty, showcasing hardwood advantages like easy maintenance and increased home value. On the other hand, tile offers exceptional tile durability, making it ideal for high-traffic areas or moisture-prone rooms.
Here are some key considerations:
- Foot traffic: Choose durable materials for busy areas.
- Moisture exposure: Opt for water-resistant options in wet spaces.
- Komfort: Assess softer materials for cozy environments.
- Wartung: Factor in cleaning and upkeep preferences.
- Aesthetic appeal: Match your flooring choice to your overall design vision.
## Accounting for Waste
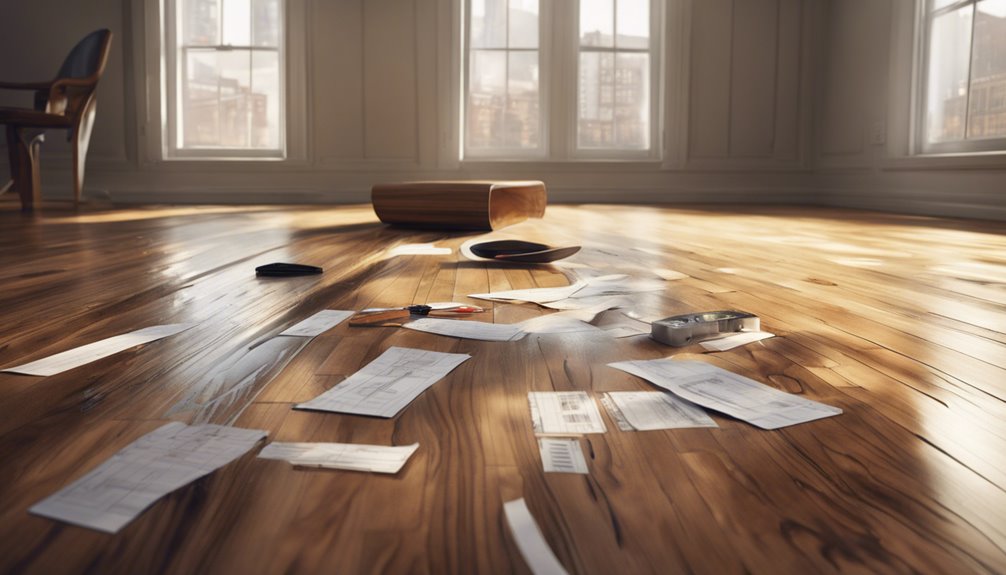
As you plan your flooring project, it's important to account for waste, since even the most experienced installers can miscalculate measurements or encounter unexpected challenges during installation. To promote effective waste management, it's wise to add an extra 10-15% to your total square footage. This buffer helps cover potential mistakes, cuts, and excess materials that may arise. Always remember that different flooring types have varying waste factors; for instance, intricate patterns may require more than simple installations. By proactively planning for waste, you not only save time and money but also reduce the frustration of running short on materials. Embracing this mindset allows you to enjoy your project with greater freedom and confidence, knowing you've accounted for all possibilities.
Additional Factors to Consider
After accounting for waste, there are several additional factors that can considerably influence your flooring project. Understanding these aspects can help you stay within your flooring budget and guarantee a successful installation.
- Room Size and Shape: Irregular rooms may require more cuts and adjustments.
- Subfloor Condition: Make sure the subfloor is level and free from moisture.
- Installationsmethoden: Different techniques, like glue-down or floating, can affect material needs.
- Art des Bodenbelags: Each material has unique requirements for installation and maintenance.
- Local Climate: Humidity and temperature can influence the choice of flooring and installation method.
Consider these factors carefully to achieve the best results in your flooring project.
Tools for Accurate Measurement
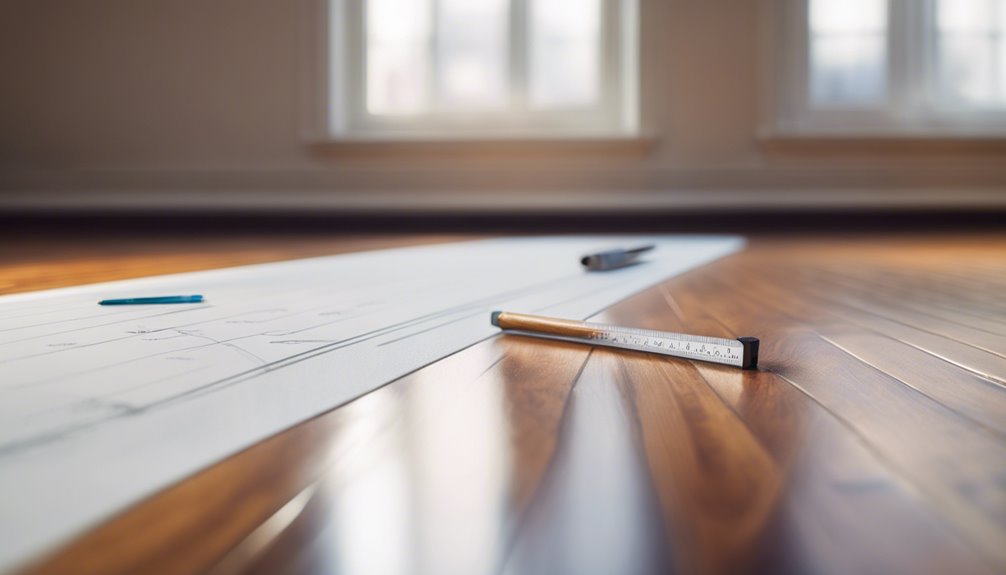
Accurate measurement is essential for a successful flooring installation, and having the right tools at your disposal can make all the difference. Start with traditional measuring tools like tape measures and yardsticks for straightforward calculations. These give you a tactile sense of your space. However, don't underestimate the power of digital apps. Many smartphone applications can simplify measurements and even calculate square footage automatically. They can save you time and reduce human error, allowing for more freedom in your planning. Additionally, laser distance measures provide quick and precise readings, especially for larger areas. By combining these measuring tools and digital apps, you empower yourself to make informed decisions, ensuring your flooring project goes as smoothly as possible.
Final Steps Before Purchase
Before making your flooring purchase, it's crucial to double-check your measurements and finalize your design choices to guarantee everything aligns with your vision. To help you with this, create a final checklist that covers key aspects of your purchase decisions:
- Confirm your room dimensions and layout.
- Choose the flooring material that suits your lifestyle.
- Select colors and patterns that complement your existing decor.
- Verify your budget and look for any potential discounts.
- Review installation requirements and options.
Häufig gestellte Fragen
How Do I Choose the Right Flooring Color?
Choosing the right flooring color involves understanding color psychology and how it influences mood. Lighter colors can reflect more light, making spaces feel larger and more open, while darker shades create warmth and intimacy. Consider your room's purpose; for instance, calming blues or greens can promote relaxation. Don't forget to factor in existing furnishings and natural light; they'll impact how the color appears. Let your personal style guide your choices, ensuring your space feels uniquely yours.
Can I Install Flooring Over Existing Carpet?
While it may seem convenient to lay new flooring atop existing carpet, it's generally advisable to examine carpet removal for ideal flooring stability. Carpet can create an uneven base, leading to potential issues with your new flooring's longevity and performance. By removing it, you guarantee a solid foundation that enhances the durability and beauty of your chosen flooring. Embracing this approach not only elevates your space but also promotes a truly satisfying installation experience.
What Is the Average Cost per Square Foot for Flooring?
When considering the average cost per square foot for flooring, it really depends on the materials you choose. For instance, laminate flooring typically runs around $1 to $5, while hardwood can be $5 to $15 or more. Always do a cost comparison between different flooring materials to find what fits your budget. Don't forget to factor in installation costs, as they can greatly impact your total investment. Choose wisely to maintain your freedom in design!
How Long Does Flooring Installation Typically Take?
Picture your dream space coming to life, but how long will it take? The installation timeline for flooring can vary widely, often ranging from a day to a week. Factors like the type of flooring, room size, and prep work play an essential role. If you're enthusiastic for that fresh look, understanding these installation factors can help you plan better, ensuring your vision is realized without unnecessary delays. Freedom in your space starts with knowing what to expect!
Are There Eco-Friendly Flooring Options Available?
Yes, there are plenty of eco-friendly flooring options available today. You can choose sustainable materials like bamboo, cork, or reclaimed wood, which minimize environmental impact. Look for products with eco certifications, such as FSC or GreenGuard, ensuring they meet strict environmental standards. These options not only offer beauty and durability but also contribute to a healthier planet. By selecting eco-friendly flooring, you're making a conscious choice for both your space and the environment.

