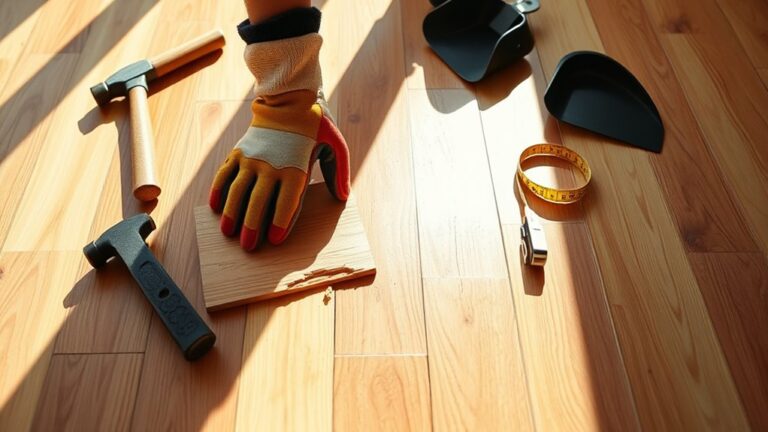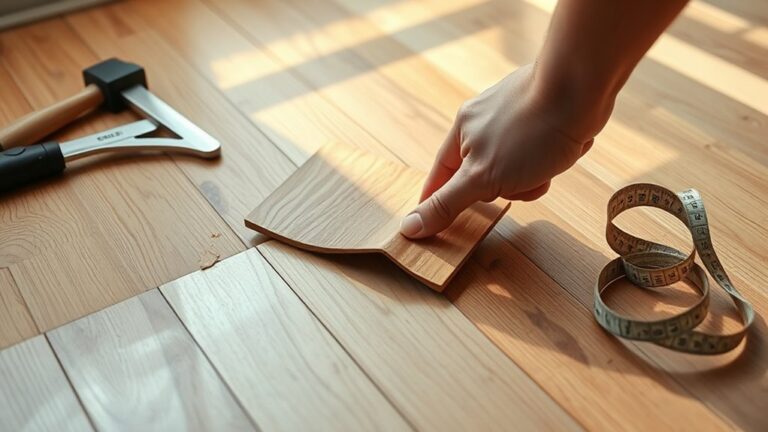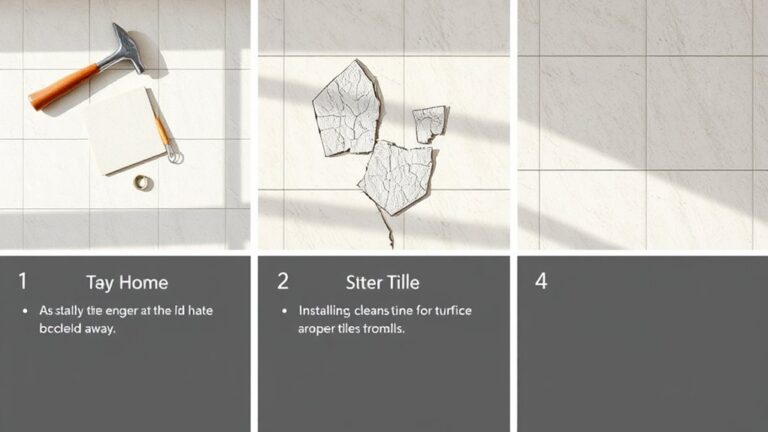When choosing the best subflooring for your floors, consider plywood for its durability and resistance to moisture; a 3/4-inch tongue-and-groove option is ideal. OSB offers a cost-effective alternative, suitable for various flooring types, though it needs sealing for moisture protection. For concrete, guarantee proper moisture management to avoid mold, especially in damp areas. Cement board is excellent for wet spaces like kitchens and bathrooms. Avoid particle board due to its susceptibility to damage and warping. Each choice has advantages based on location, flooring type, and budget, and there are more insights to explore on optimizing your subflooring options.
Understanding Subflooring
Understanding subflooring is vital for anyone looking to install new flooring, as it plays an important role in the overall performance and durability of your floors. The subfloor serves as a foundational layer beneath finished flooring, providing structural integrity, insulation, and a level surface for installation. Choosing the right subfloor materials is significant, as it directly impacts the long-term comfort and functionality of your space.
Plywood subflooring is the most popular choice due to its strength and durability. It offers excellent sound support and insulation when installed correctly. However, the effectiveness of plywood or any subfloor material largely depends on its ability to withstand moisture levels present in the environment. For instance, high humidity areas, such as basements or bathrooms, require moisture-resistant materials to prevent warping and mold growth.
The choice of subfloor material can also influence the load-bearing capabilities, affecting how well your finished flooring performs over time. Proper installation is key; a well-installed subfloor minimizes future issues like cracking and unevenness in the finished floor. Always verify your subfloor is level and free from debris before laying down your flooring.
Types of Subfloor Materials
When choosing the right subfloor material, you'll encounter various options, each with distinct characteristics that cater to different needs and environments. Understanding these materials can help you make an informed decision tailored to your specific project.
- Plywood: This is the most commonly used subfloor material, known for its strength and durability. A recommended thickness is 3/4-inch tongue-and-groove panels, which offer ideal support for various flooring types.
- OSB (Oriented Strand Board): An engineered wood product, OSB provides good structural integrity and is often more cost-effective than plywood. Its typical thickness is 23/32-inch, making it a viable option for budget-conscious projects.
- Concrete: Durable and fire-resistant, concrete slabs are ideal for basements and ground floors. However, it's crucial to conduct moisture testing and use a moisture barrier in areas prone to dampness to prevent issues.
- Cement Board: Specifically designed for wet areas, cement board is waterproof and mold-resistant, making it an excellent choice for bathrooms and kitchens where moisture exposure is a concern.
While particle board exists, it's generally the least durable option and not recommended for high-traffic areas due to its susceptibility to warping and cracking. By understanding these subfloor materials, you can select the best option that suits your flooring project and environment.
Plywood Subfloor Benefits
When choosing plywood subflooring, you're opting for a material that combines strength and durability, making it ideal for various flooring types. Its easy installation process means you can secure sheets efficiently, minimizing potential movement and noise. Additionally, plywood's sound insulation properties enhance comfort, contributing to a quieter environment in your home.
Strength and Durability
Among the various subflooring materials available, plywood stands out for its remarkable strength and durability. When you choose plywood subflooring, you're investing in a material that offers superior support, particularly for heavier flooring options like tile or stone. This is due to its higher load-bearing capacity and the recommended thickness of 3/4-inch tongue-and-groove construction, which enhances stability and prevents movement under heavy loads.
Here are some key benefits of plywood subflooring:
- Superior Strength: Made from layers of veneer, it's more robust than alternatives like particle board or OSB.
- Moisture Resistance: Plywood is less prone to permanent swelling when exposed to moisture, maintaining its structural integrity over time.
- Longevity: With proper installation techniques—like gluing and securing with screws—plywood subfloors can last as long as your house.
- Minimal Maintenance: Once installed correctly, you'll find that plywood requires little upkeep, giving you peace of mind.
Easy Installation Process
Utilizing plywood subflooring can greatly streamline your flooring project thanks to its straightforward installation process. Plywood subfloors are favored for their simplicity, allowing you to cut and lay them over joists with minimal tools. The tongue-and-groove design enhances alignment and stability, which reduces movement risk after installation.
Here's a quick comparison of plywood subflooring features:
| Feature | Benefits |
|---|---|
| Easy Installation | Quick and uncomplicated setup |
| Lightweight | Easily manageable for DIYers |
| Durability | Fewer complications overall |
Installation typically involves securing plywood sheets to joists using screws or nails, making it a faster option compared to more complex materials. The lightweight nature of plywood makes handling and installation a breeze, eliminating the need for heavy equipment. Overall, the versatility of plywood contributes to a more efficient flooring project, allowing you to focus on the final look rather than getting bogged down by complications. With these advantages, opting for plywood subflooring is a smart choice for anyone looking to simplify their installation process.
Sound Insulation Properties
Plywood subflooring not only simplifies installation but also offers impressive sound insulation properties that can enhance the overall living experience. With its dense structure, plywood subfloors effectively dampen noise transmission between floors, making them a top choice, especially in multi-level buildings. The thickness of plywood, typically ranging from 3/4-inch to 1-inch, plays an essential role in reducing impact noise.
Here are some benefits of plywood subfloors regarding sound insulation:
- Minimized Noise Transmission: Their density helps lower sound transmission rates, creating a quieter home.
- Enhanced Acoustic Performance: Proper installation with tongue-and-groove edges reduces gaps that allow sound to travel freely.
- Absorption of Sound Waves: Plywood can absorb and disperse sound, leading to reduced echoes and improved sound quality in rooms.
- Comfort in High-Traffic Areas: Especially beneficial in busy homes, plywood subfloors contribute to a more peaceful living environment.
OSB Subfloor Advantages
While considering subflooring options, many homeowners and builders find OSB (Oriented Strand Board) to be an advantageous choice due to its combination of cost-effectiveness and structural integrity. OSB is engineered from wood strands layered in a crossing pattern, which provides excellent strength at a lower price point compared to traditional plywood.
Typically measured at 23/32-inch thick, OSB offers a flat surface ideal for various flooring types, including thicker solid bamboo floors. One of the standout features of OSB is its moisture resistance, which surpasses that of plywood. However, it's essential to remember that OSB can still swell if not sealed correctly.
Installation resembles that of plywood, requiring careful attention to orientation and ensuring that seams are centered on joists for added stability. This makes OSB a popular choice for budget-conscious projects, allowing for significant savings when building an entire house.
Here's a quick comparison of OSB and plywood:
| Feature | OSB | Plywood |
|---|---|---|
| Cost | Lower cost | Higher cost |
| Moisture Resistance | Better moisture resistance | Less moisture resistant |
| Structural Integrity | High due to engineered design | Good, but less uniform |
| Installation Ease | Similar to plywood | Similar to OSB |
| Ideal Thickness | 23/32-inch | Varies (typically ½ to ¾ inch) |
Concrete Subfloor Considerations
When considering concrete subflooring, it's crucial to understand its various characteristics and installation requirements. Concrete subfloors, typically measuring 4-6 inches thick and boasting a strength rating of 3,500-5,500 psi, provide a robust foundation for flooring installations. However, there are several critical factors to keep in mind:
- Moisture Barrier: Always install a moisture barrier to prevent water damage and mold growth, especially in moisture-prone areas.
- Heat Conductivity: Concrete effectively conducts heat, making it a great choice for radiant heating systems, but it can also cause indoor temperature fluctuations if not managed properly.
- Installation Challenges: Directly nailing flooring materials to concrete can be tough; that's why many opt for adhesive or floating flooring options instead.
- Moisture Testing: Conduct moisture testing before installation to verify levels are acceptable, preventing future flooring failures.
Understanding these considerations will help you make informed decisions when choosing concrete subfloors for your flooring projects. Pay close attention to moisture management and the type of flooring material you plan to use. By doing so, you'll guarantee a durable and long-lasting foundation that complements any design aesthetic. Remember, the right preparation can save you from costly repairs down the line, granting you the freedom to enjoy your beautiful new floors without worry.
Particle Board Subfloor Limitations
When considering particle board for your subfloor, you should be aware of its significant durability concerns. This material is more susceptible to warping and cracking, especially in high humidity areas where moisture vulnerability can lead to serious damage. While it may seem like a cost-effective choice, these limitations can result in higher maintenance and replacement costs down the line.
Durability Concerns
Although particle board may seem like an attractive option due to its low cost, its durability concerns make it a less favorable choice for subflooring, especially in areas prone to moisture. Made from wood chips and resin, particle board is the least durable subfloor option available, specifically susceptible to moisture damage and warping.
Here are some key limitations you should consider:
- Cracking and Warping: Particle board can easily crack and lose structural integrity, particularly under heavy loads.
- Lower Strength: Compared to plywood and OSB, it has considerably less strength, making it unsuitable for high-traffic areas.
- Short Lifespan: While cost-effective initially, it typically has a shorter lifespan than more robust materials like plywood or concrete.
- Vapor Barrier Necessity: In humid environments, a vapor barrier is critical; neglecting this can lead to considerable deterioration and costly repairs.
Moisture Vulnerability
Particle board's limitations in durability are closely tied to its moisture vulnerability, making it a poor choice for subflooring in damp environments. Constructed from wood chips and resin, particle board easily absorbs moisture, leading to swelling and deterioration when exposed to humidity or water. In spaces like basements or bathrooms, even with a vapor barrier, moisture management is a constant concern, and this doesn't guarantee the board's longevity.
Unlike plywood, which dries quickly and resists permanent swelling, particle board retains water longer, increasing the risk of warping and structural failure. Its lower density further contributes to its fragility, especially under high traffic conditions; moisture exposure greatly accelerates this degradation. The average lifespan of particle board in damp settings can drop dramatically, often requiring replacement within a few years. This is in stark contrast to more resilient subfloor materials, such as plywood or oriented strand board (OSB), which can withstand moisture better and provide greater durability. If you're considering options for your subfloor, it's wise to think twice about using particle board in moisture-prone areas.
Factors for Choosing Subflooring
Choosing the right subflooring is essential for ensuring the longevity and performance of your flooring installation. When it comes to selecting the best subfloor material, several factors come into play that can greatly affect your choice. Understanding these factors will help you make an informed decision.
- Location: Areas prone to moisture, like basements or bathrooms, need waterproof subfloor materials, such as cement board or moisture barriers.
- Type of Flooring: The flooring you're installing greatly influences your subfloor selection. For example, engineered wood pairs best with plywood or OSB, while tile requires a sturdier base like plywood for adequate support.
- Budget Constraints: Your budget will dictate your material choice. OSB and particle board are cost-effective options, while plywood, although pricier, offers better durability.
- Ease of Installation: Some subfloor types are easier to work with than others. Plywood and OSB are generally DIY-friendly, whereas concrete subfloors may necessitate professional help due to their complexity.
Additionally, you should consider local climate conditions, as humidity and temperature fluctuations can impact the performance and lifespan of different subfloor materials. By evaluating these factors, you'll be better equipped to choose the right subfloor for your specific needs when installing new flooring. Taking the time to select the appropriate subfloor type will ultimately lead to a more successful and enduring flooring project.
Installation Best Practices
When installing subflooring, it's important to adhere to best practices to guarantee a smooth and durable flooring finish. Start by verifying that the surface is clean, dry, and level. This step is significant to prevent future issues, like uneven flooring or buckling. Before you begin, conduct moisture testing on concrete slabs, especially in moisture-prone areas, to confirm that moisture levels are acceptable.
Next, choose the appropriate fastening methods based on your subfloor material. For instance, plywood typically requires screws or nails, while oriented strand board (OSB) may have different fastening requirements. It's crucial to follow specific installation techniques for each type; for example, countersinking nails in plywood enhances stability and minimizes squeaking, contributing to a quieter environment.
Additionally, maintain expansion gaps around the perimeter of the room. These gaps are necessary to accommodate temperature changes, reducing the risk of warping or buckling in your finished flooring.
Lastly, be meticulous in your installation approach. This means checking each section as you go, verifying that all fasteners are properly secured and that the subfloor is entirely flat. Following these installation best practices not only guarantees a durable flooring finish but also provides you with the freedom to enjoy your space without the worry of future flooring issues.
Frequently Asked Questions
What Is the Best Subfloor Option?
When considering the best subfloor option, you'll want to weigh subfloor materials, insulation factors, and moisture resistance. Plywood offers strength and durability, making it ideal for diverse flooring types, while OSB is a more cost-effective choice with decent structural integrity. For areas prone to moisture, concrete slabs provide superior resistance but need proper barriers. Ultimately, your decision should reflect your specific needs, ensuring a long-lasting and stable foundation for your flooring.
What to Do When Floors Are Different Heights?
When you're faced with different floor heights, using transition strips can create a seamless look between surfaces. For minor height differences, consider installing an underlayment to elevate the lower floor. If the gap is more significant, leveling techniques like self-leveling compounds can guarantee a flat surface before laying your flooring. Always check the final height with underlayment and transitions to prevent issues with doors and cabinetry, securing a smooth, cohesive finish.
Is It OK to Have Different Flooring in Different Floors?
Absolutely, it's advantageous to alternate flooring aesthetics in various areas of your home. You'll find that different materials enhance sound insulation and moisture control effectively. For instance, plush carpeting in bedrooms promotes comfort, while sleek tiles in bathrooms provide durability against dampness. Just make certain your subflooring aligns with each flooring type for peak performance. Changeover strips are essential too, creating a seamless look between different surfaces while accommodating height differences. Enjoy your flooring freedom!
Is Plywood or OSB Better for Subfloors?
When considering whether plywood or OSB's better for subfloors, you'll want to weigh several factors. Plywood typically offers better moisture resistance and durability, making it ideal for heavy loads, while OSB's cost comparison shows it's more budget-friendly. Both materials share similar installation ease, allowing for straightforward application over floor joists. Ultimately, your choice should reflect your specific flooring needs and budget, balancing performance and cost effectively for your project.




